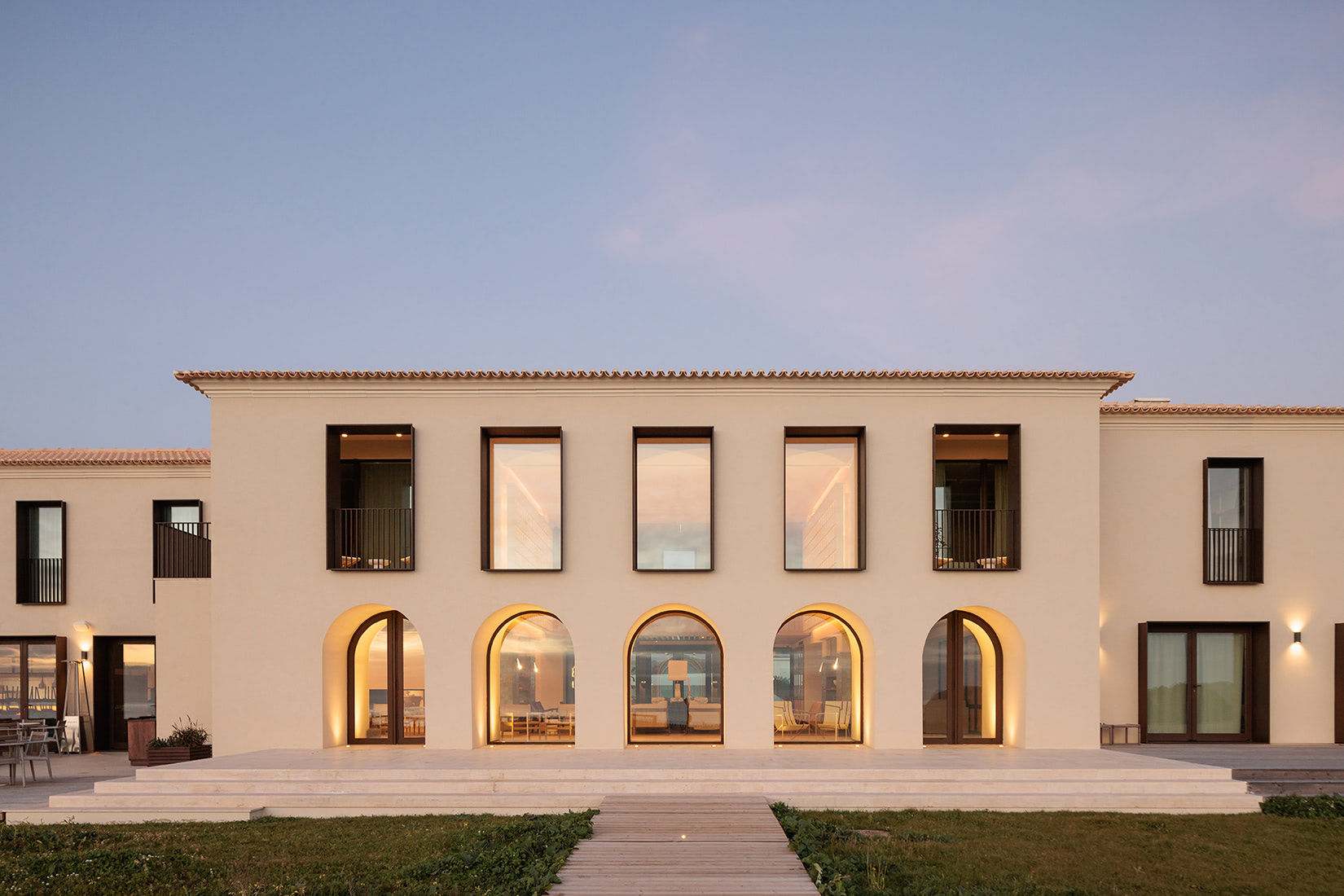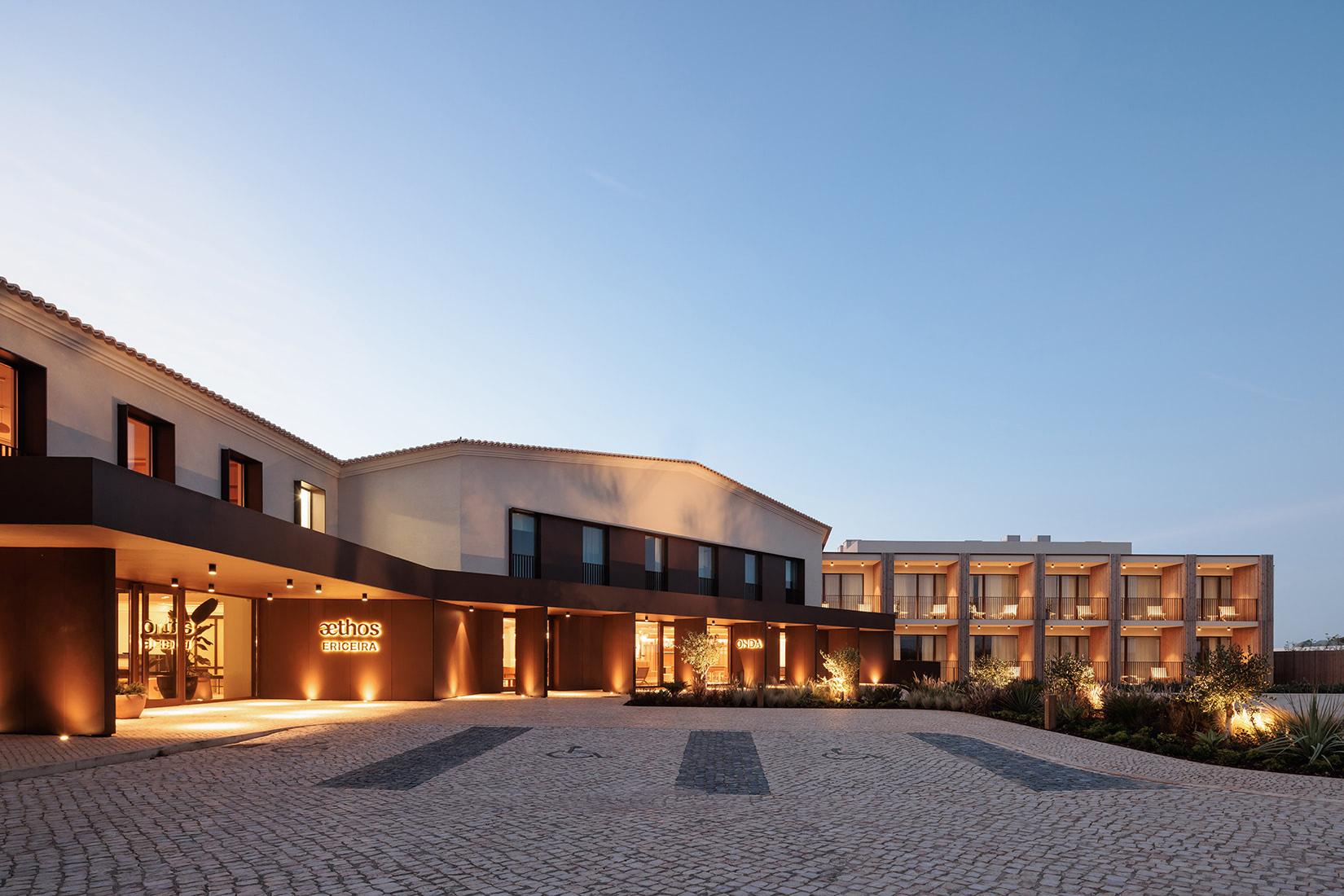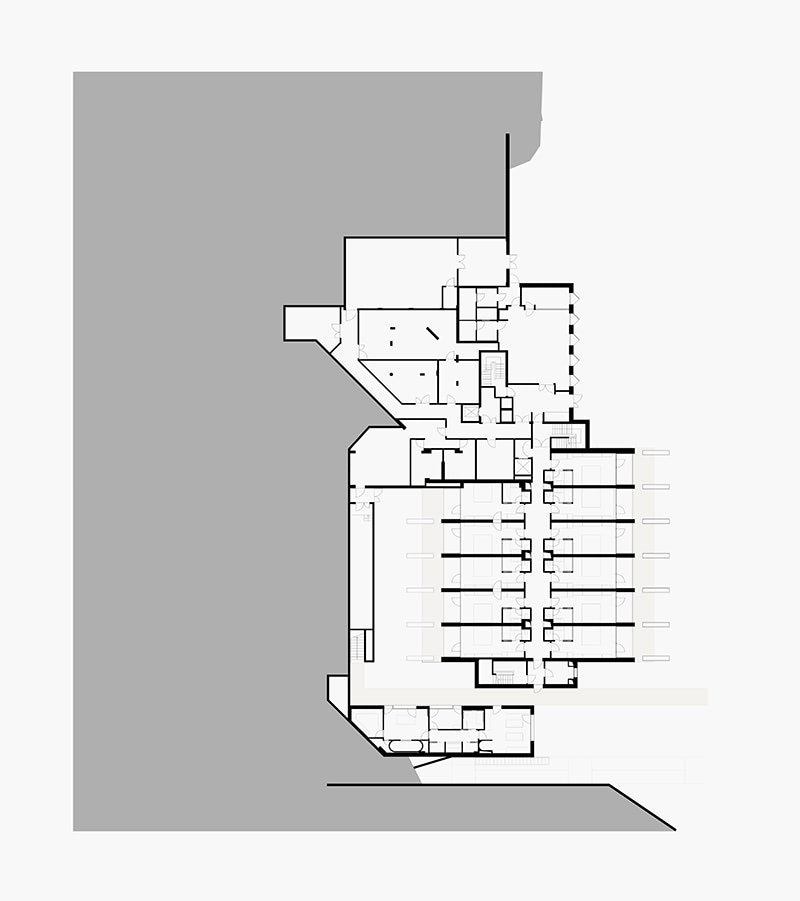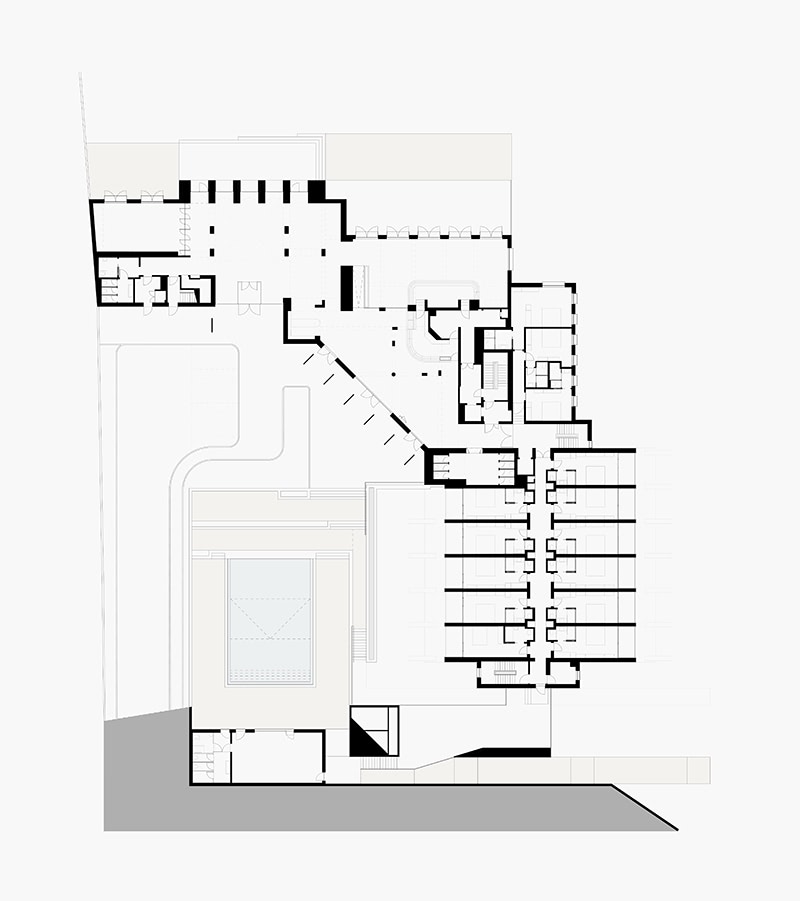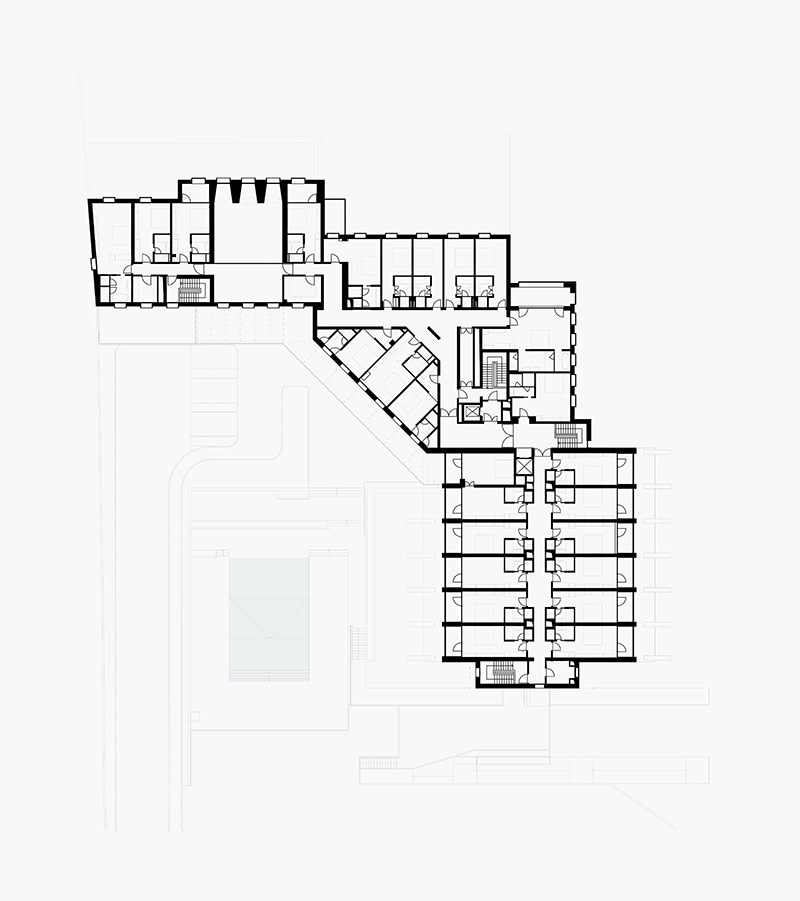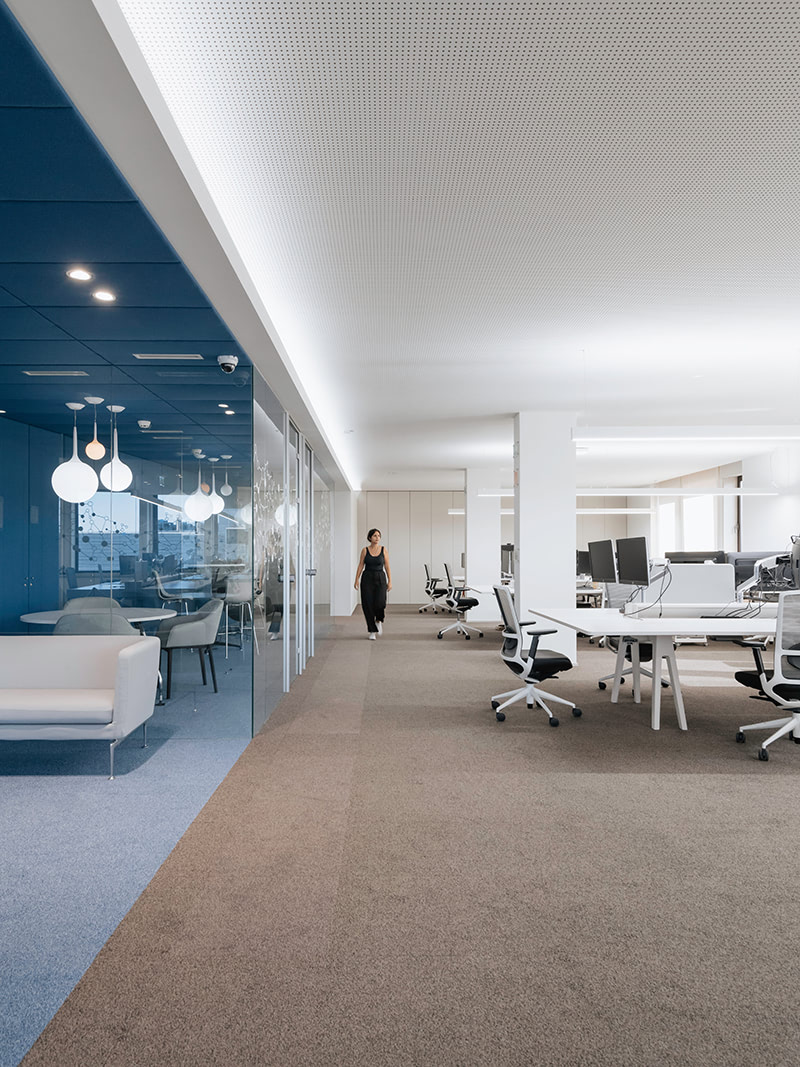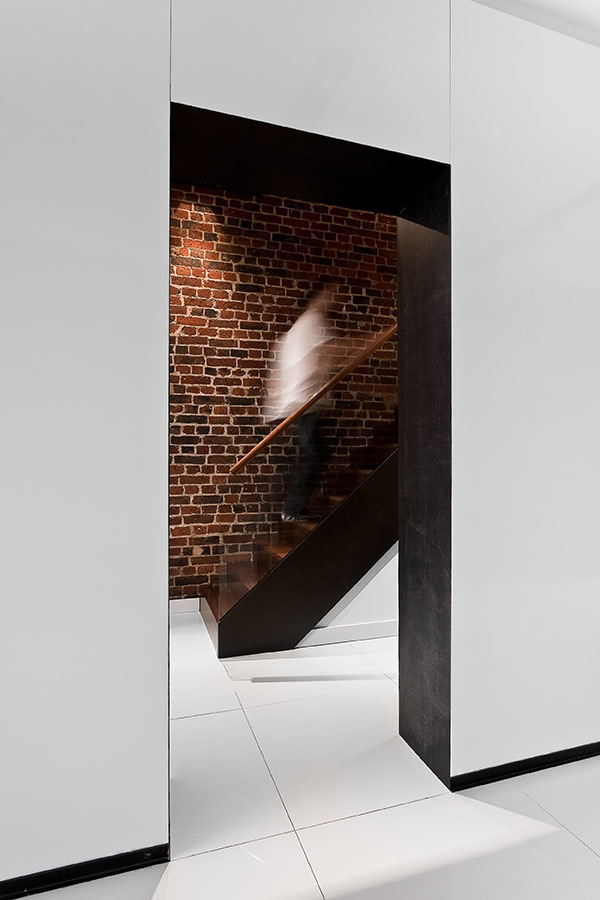Aethos Hotel
Ericeira, Portugal
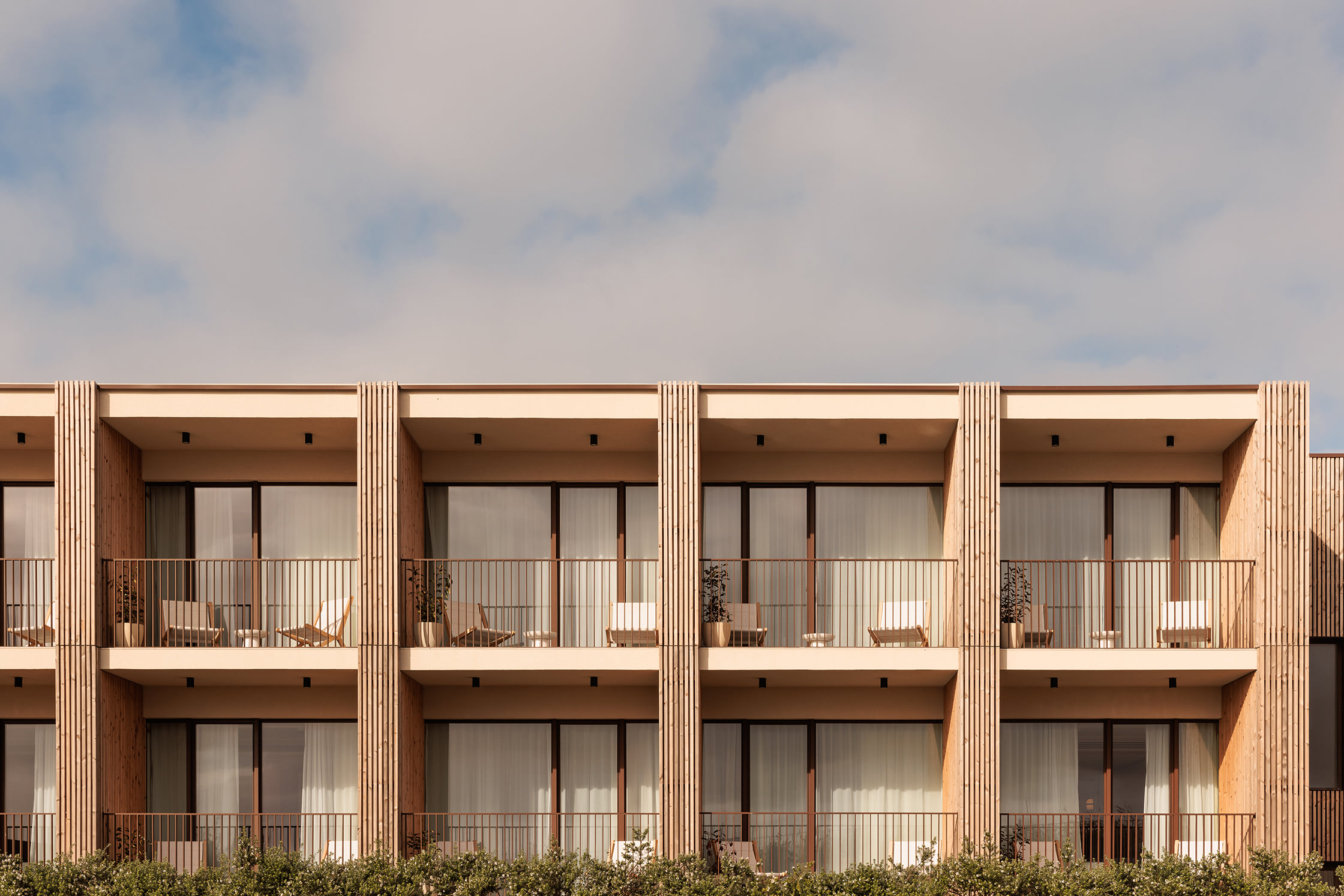
Client
Aethos Hotels
Status
Built
Project date
2019-2020
Construction date
2020-2022
Construction area
3.745m2
Photography
Landscaping
Topiaris
Interior design
Astet Studio
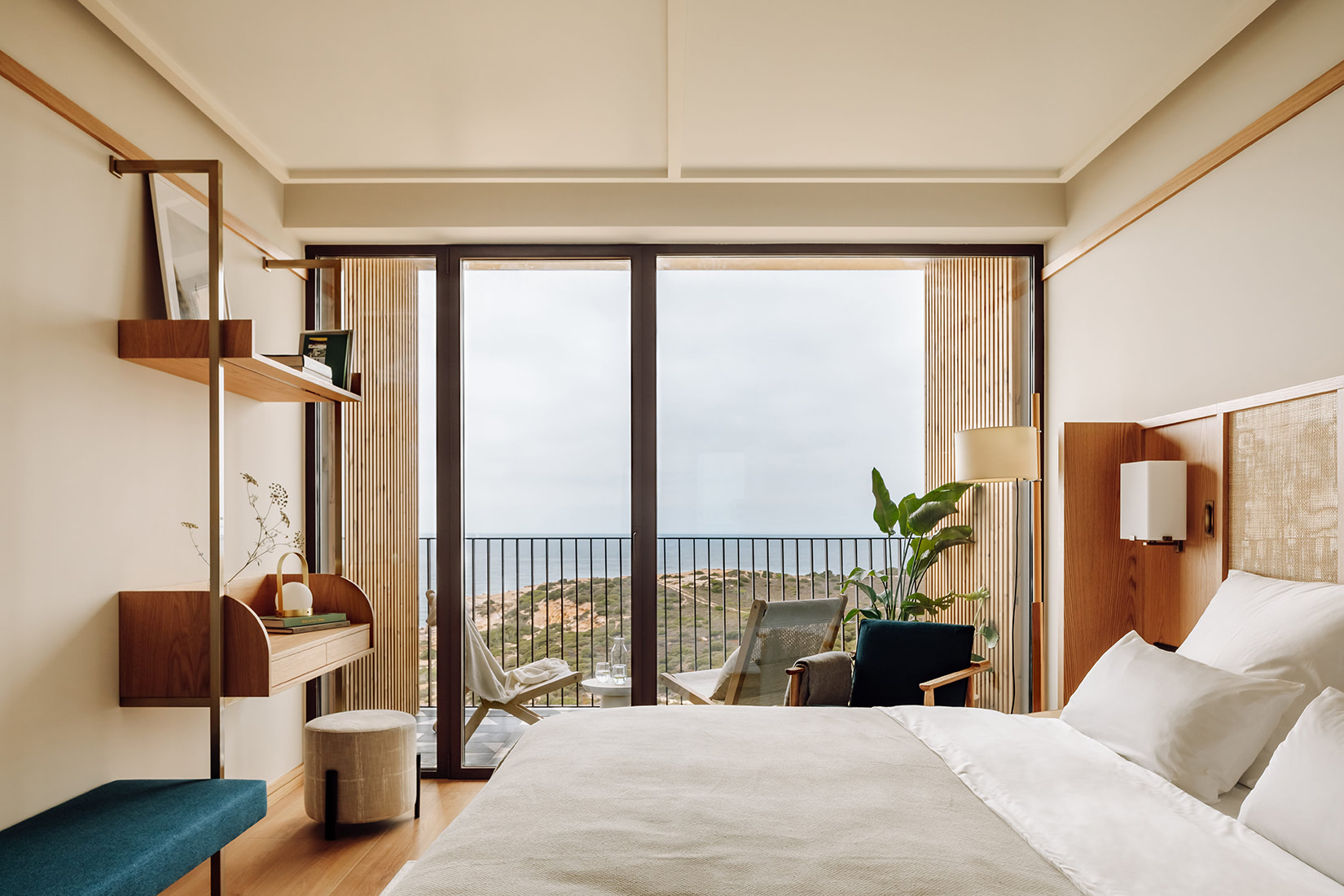
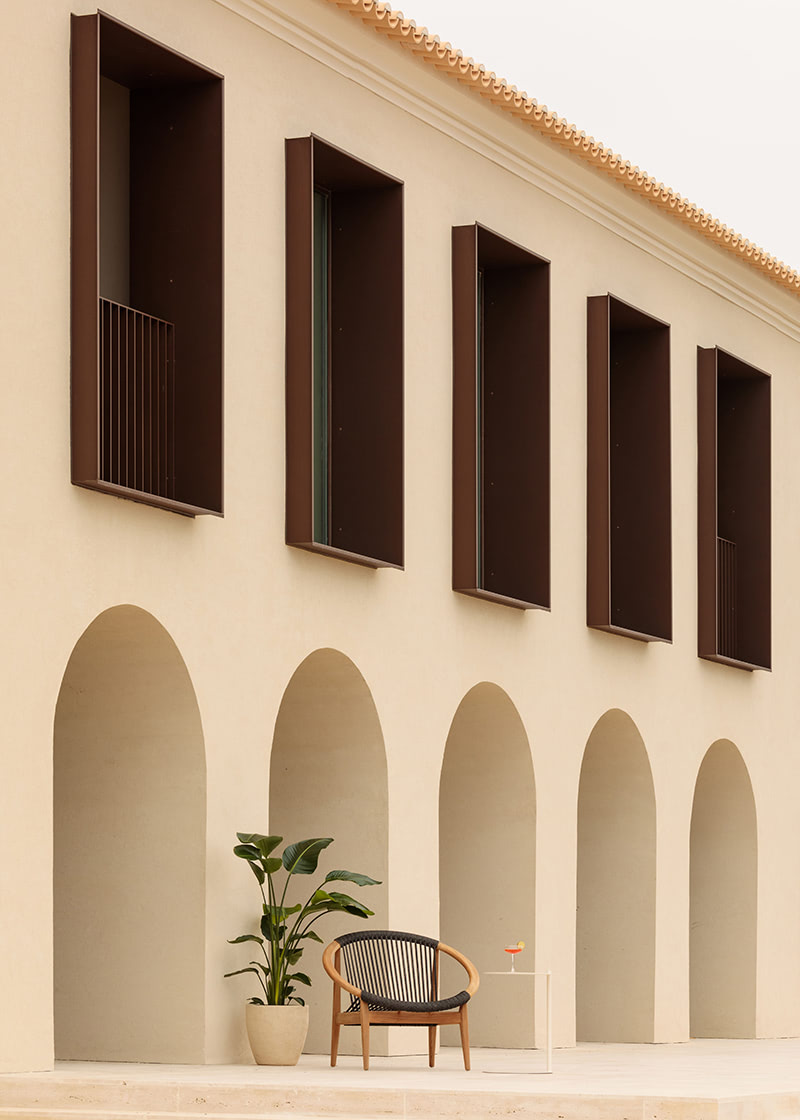
Aethos Ericeira is a boutique hotel located near Calada beach, in Ericeira, a growing tourist destination known for its amazing waves and the surf culture it welcomes. Once a fully equipped hotel, which has since been abandoned, and now with the application of an existing traditional inn, the unique location on the edge of a cliff and the stunning surrounding views placed some limitations on the intervention in order to preserve the delicate environment and comply with strict local building regulations.
The challenge was clear: how to reimagine such a complex building with the minimum intervention possible?
In a situation like this, where we are faced with an existing building that needs to be reinterpreted, we start by looking at what works well and identifying the problems that need to be solved. It was critical and methodical thinking that allowed us to creatively maintain the traditional features of the building, giving it new life and a fresh start.
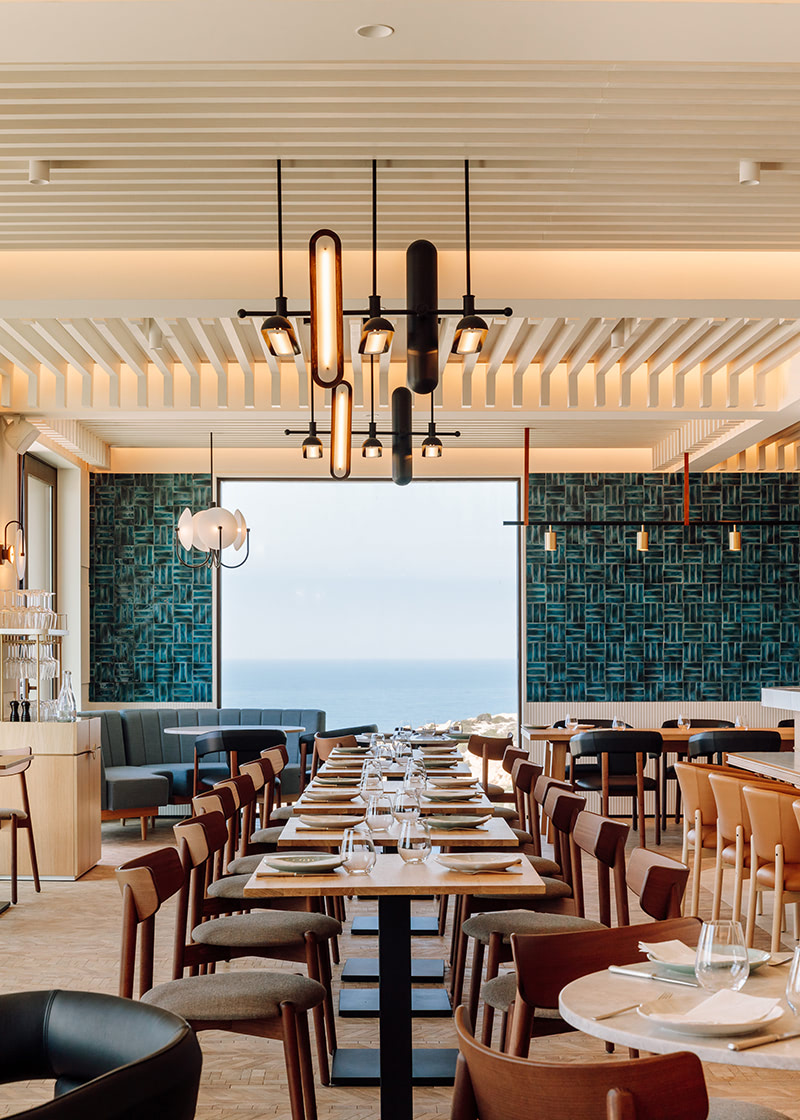
In this case, the original building got a little lost in the midst of several subsequent extensions, with different architectural languages and a confusing combination of traditional and modern elements.
We believed that the solution would be to establish a clear distinction between the old and the new, by restoring the existing building to something closer to its original state.
This would allow the expansion and the new structure to have a distinct character, while respecting the overall aesthetic coherence.
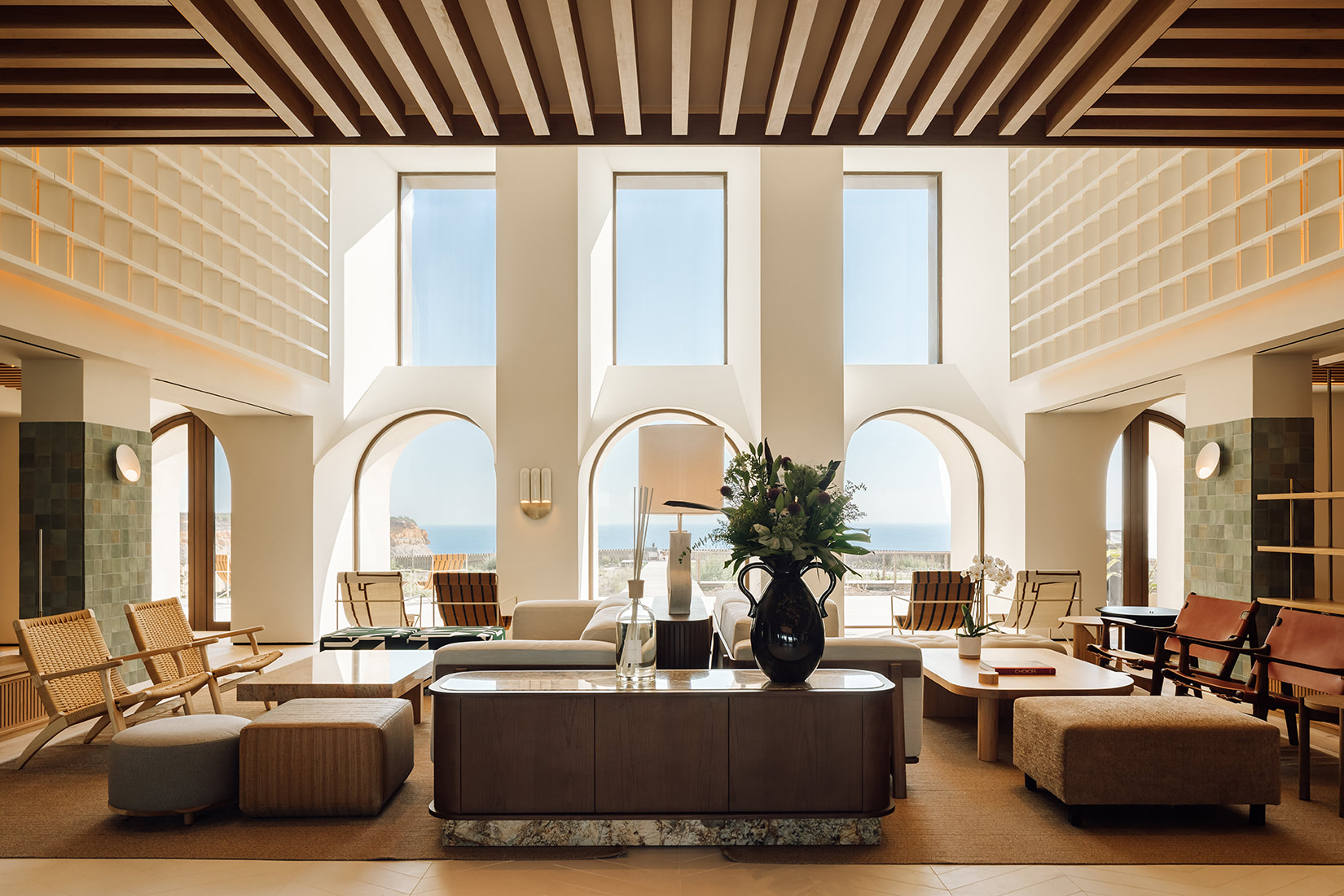
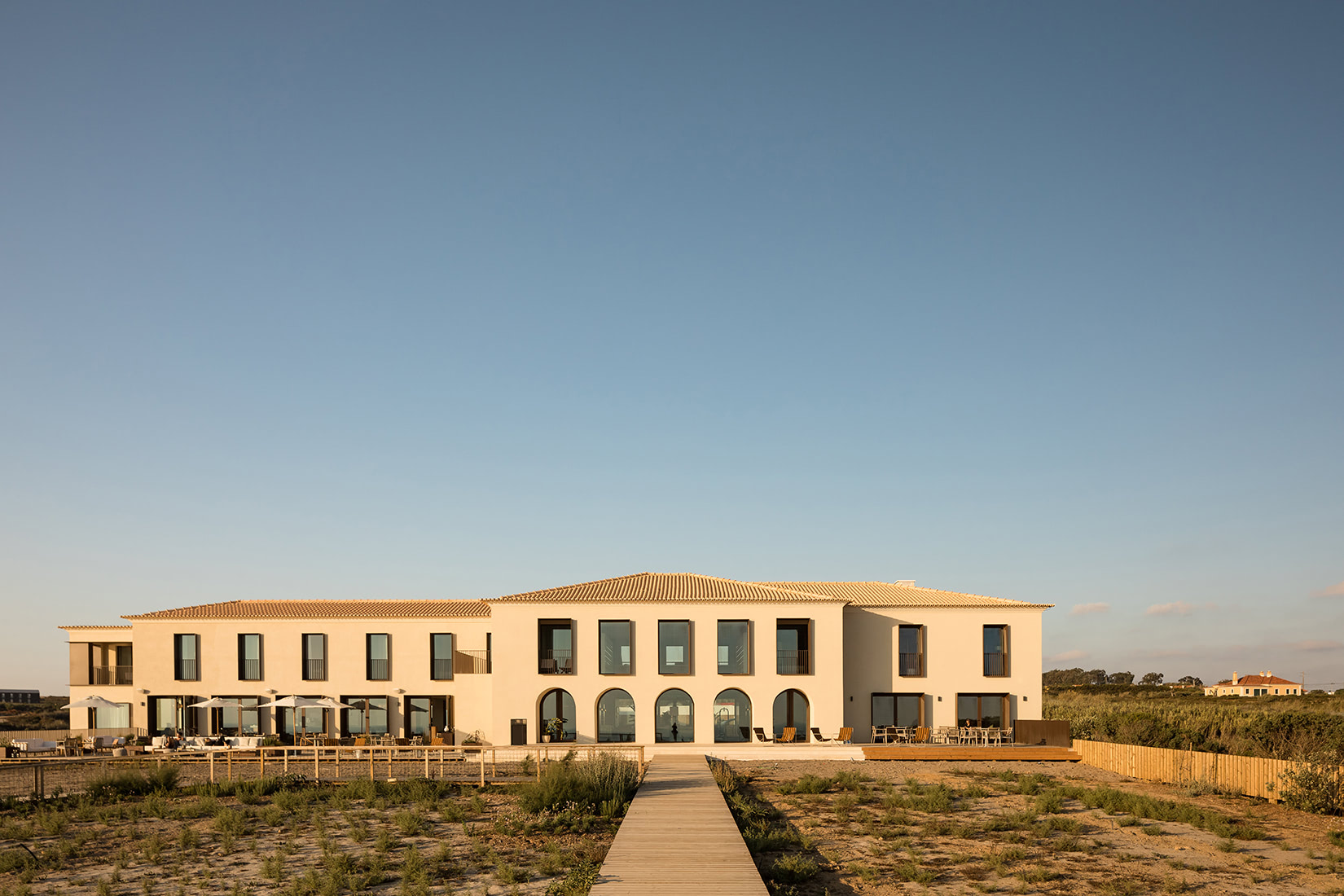
With this in mind, we began by identifying the parts of the existing building which still retained their original identity, as opposed to those that felt more ambiguously contemporary. For example, in these areas of more traditional construction, we felt it was crucial to preserve the character of the original building.
Here, several more recent additions and decorative elements were removed to restore and emphasize the original volume, with its thick outer walls and sloped roof, which we identified as its most fundamental features.
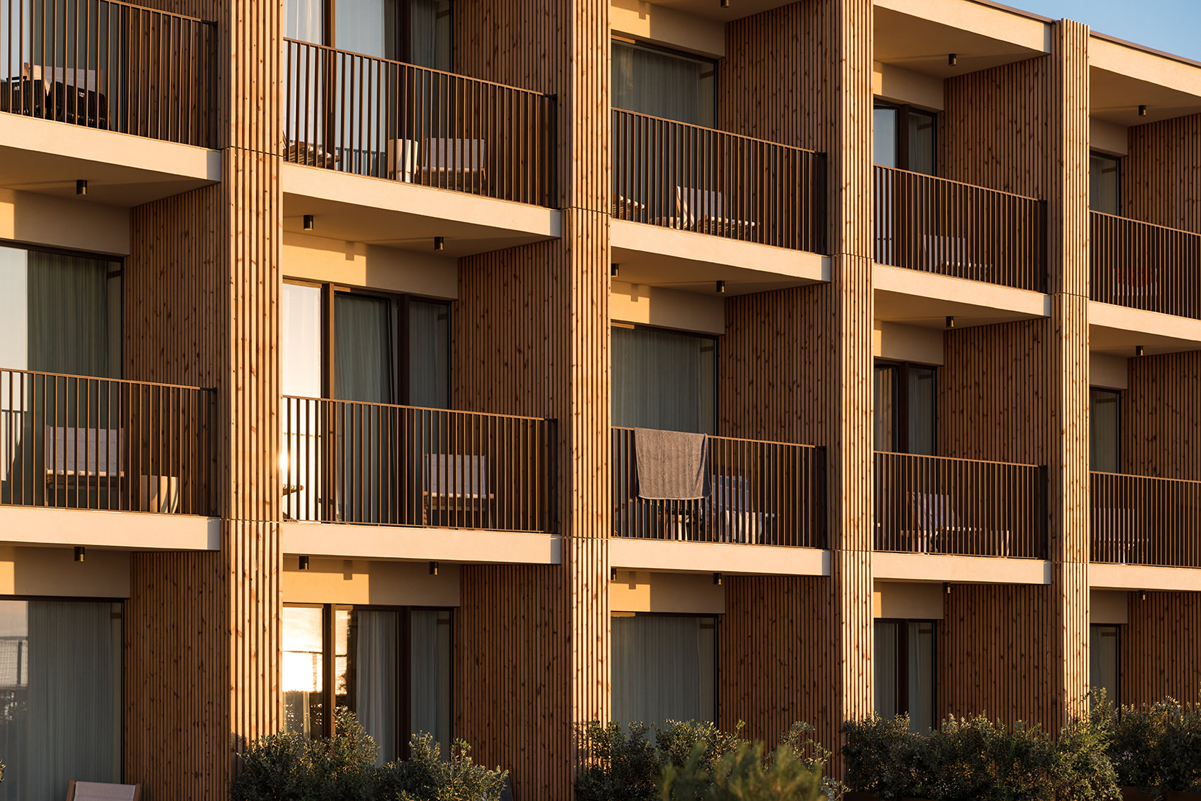
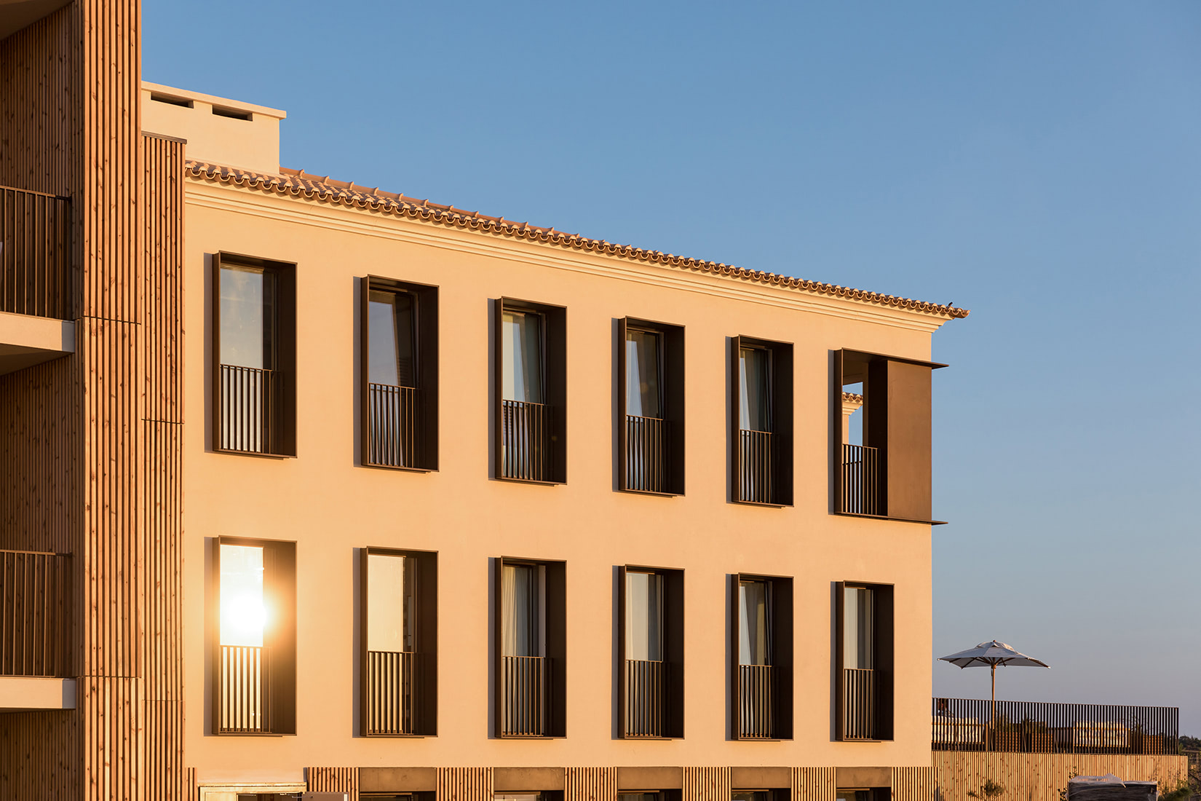
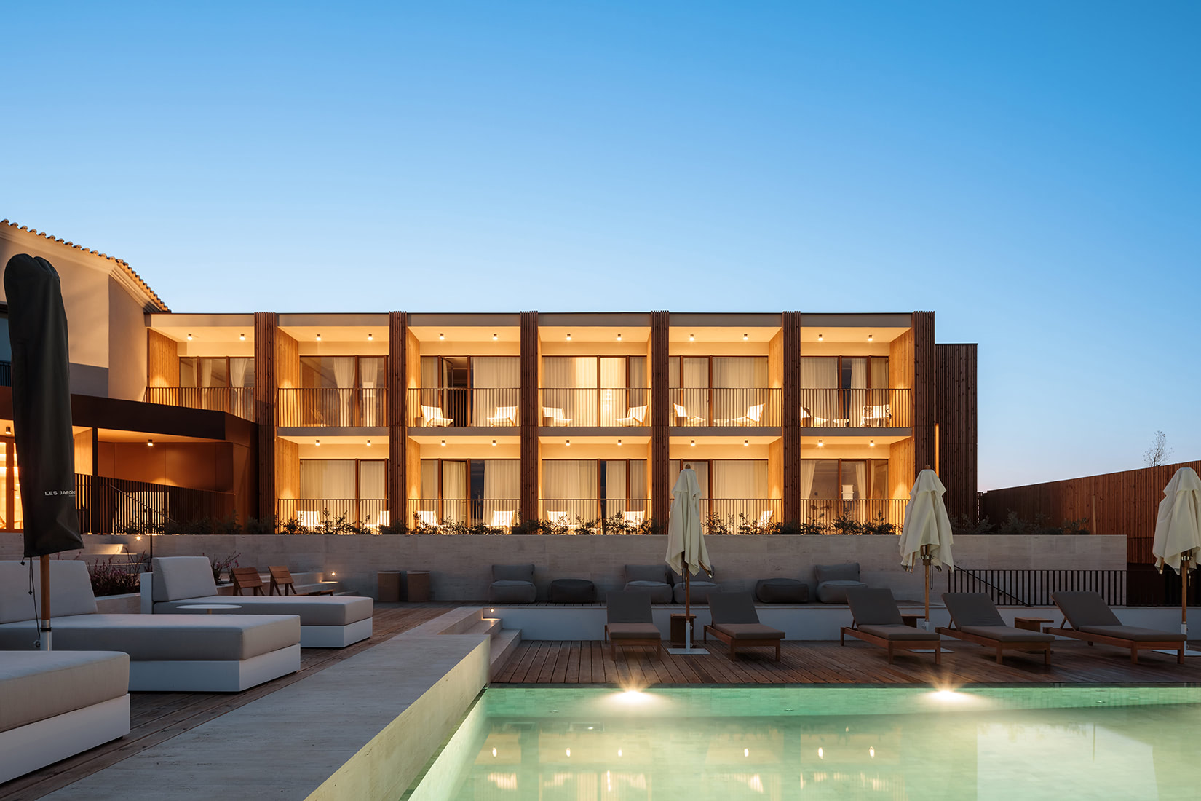
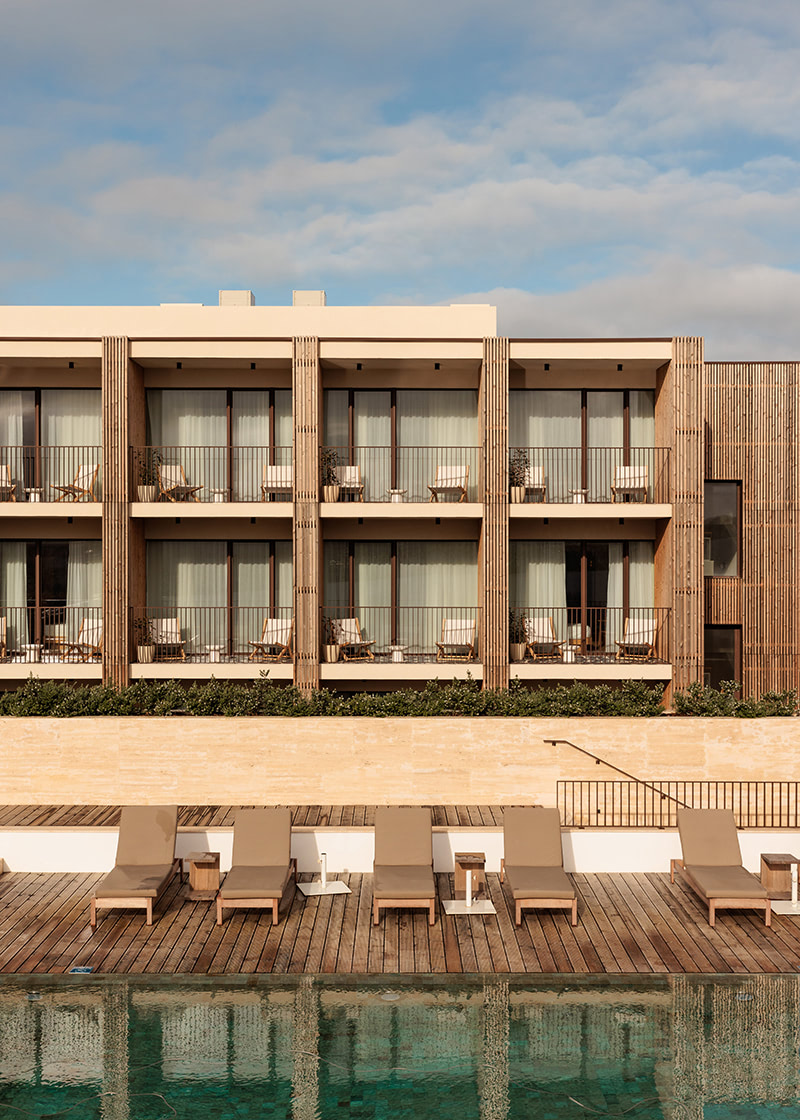
The existing building had the white painted walls and roof tiles that are traditional to this location, and in these areas, which we tried to emphasize as pre-existing, these materials were preserved. However, we replaced the stark white paint with a more muted off-white thermal screed for both technical and aesthetic reasons, highlighting the sense of weight that characterizes this type of traditional construction.
A crucial detail we wanted to preserve was the deep archways in what is currently the lobby, which ended up becoming a defining characteristic of the space, highlighting the solid traditional construction. Here, some superfluous detailing was removed, and the design was adapted to better suit the new double height lobby, maximizing the ocean views without sacrificing their sense of mass.
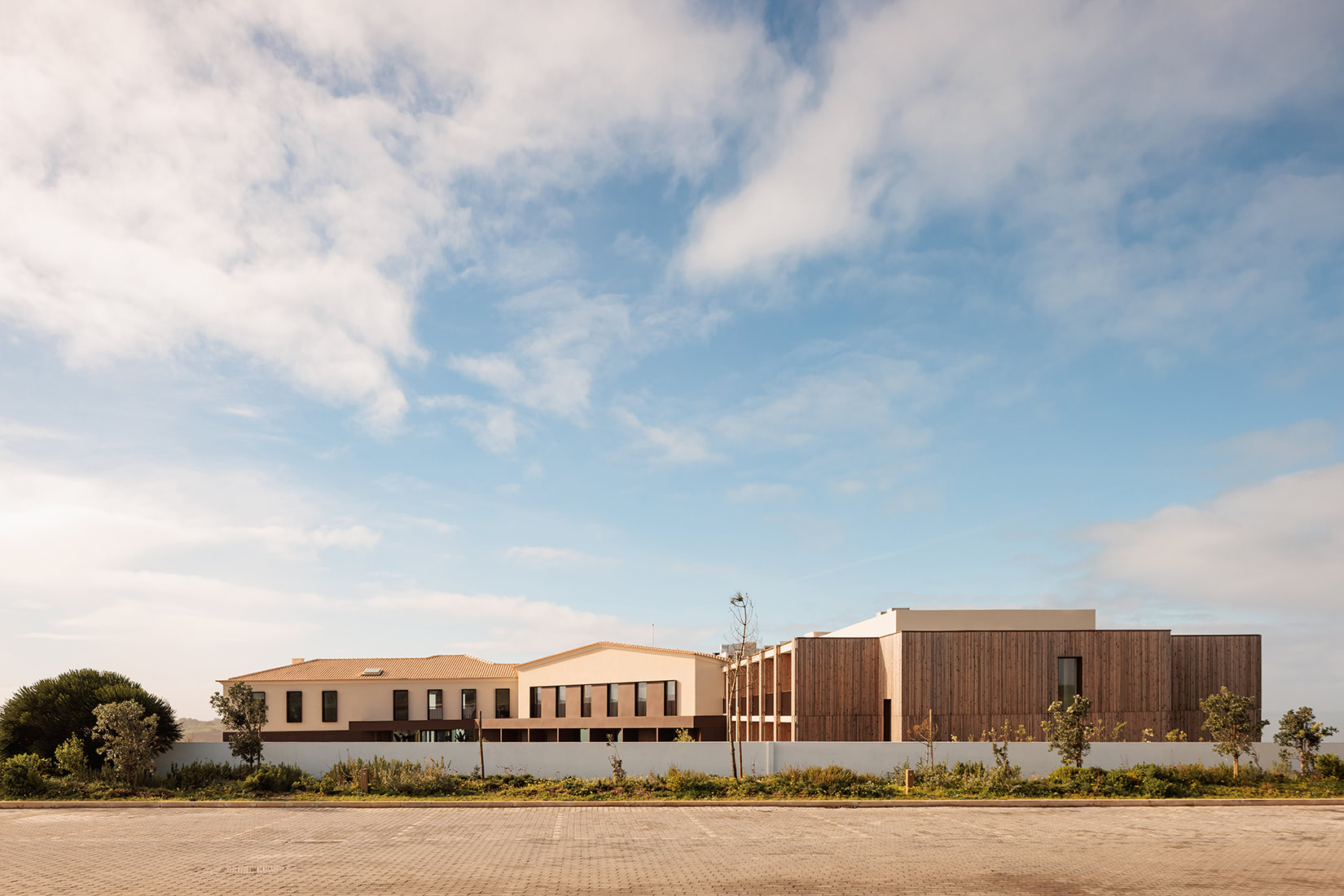
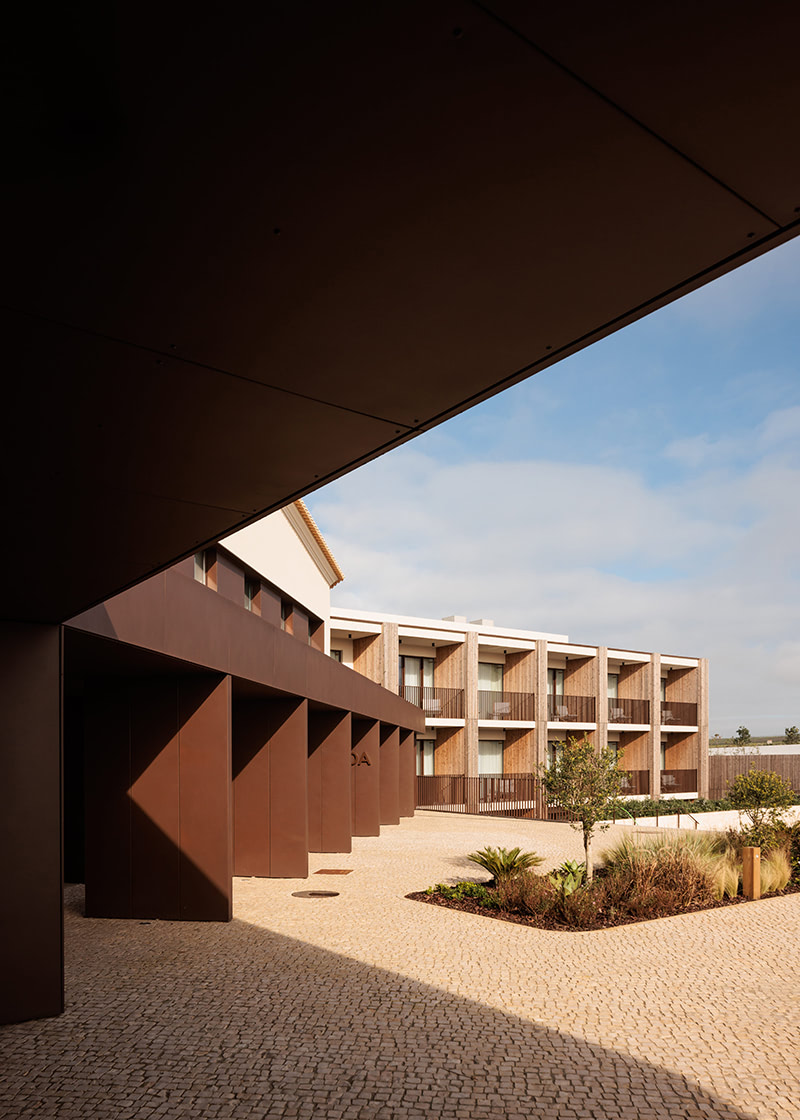
Another key moment was the definition of the concept behind the openings in these areas. Here, the new program called for larger windows to allow in light and take advantage of the amazing views, rather than the traditionally smaller facade openings, especially in the social and food & beverage areas. In keeping with our goal of clear distinction between old and new, we gave these windows their own contemporary visual identity and materiality, designing them as metallic ‘boxes’ protruding from the facades, which went on to becoming one of the building’s defining features.
For the areas of more recent construction the challenge was then to achieve a contemporary look and feel that was well integrated with both the existing building and the striking landscape surrounding it all with minimal intervention.
We achieved this by combining surgical instances of demolition (removing some certain sloped roofs, opening up the balconies, etc.) with a strong materiality that completely covers the facades, reinterpreting them into clearer shapes and volumes.

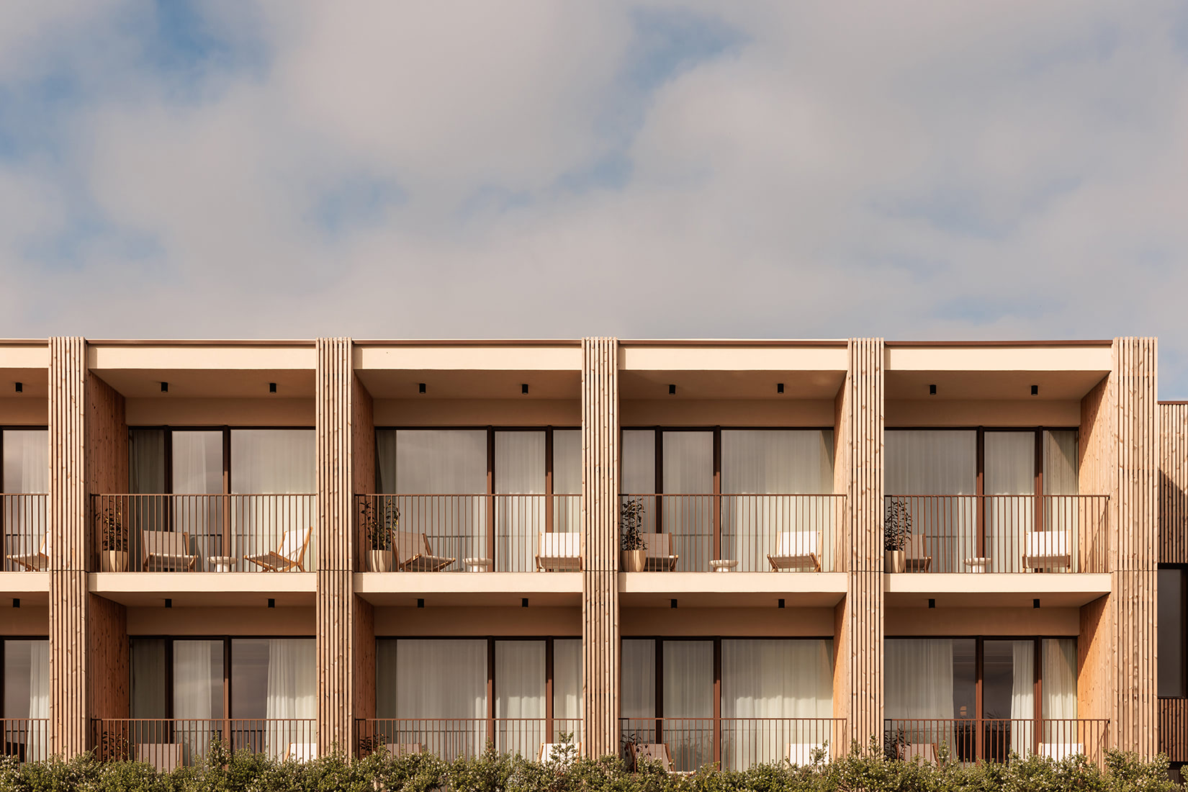
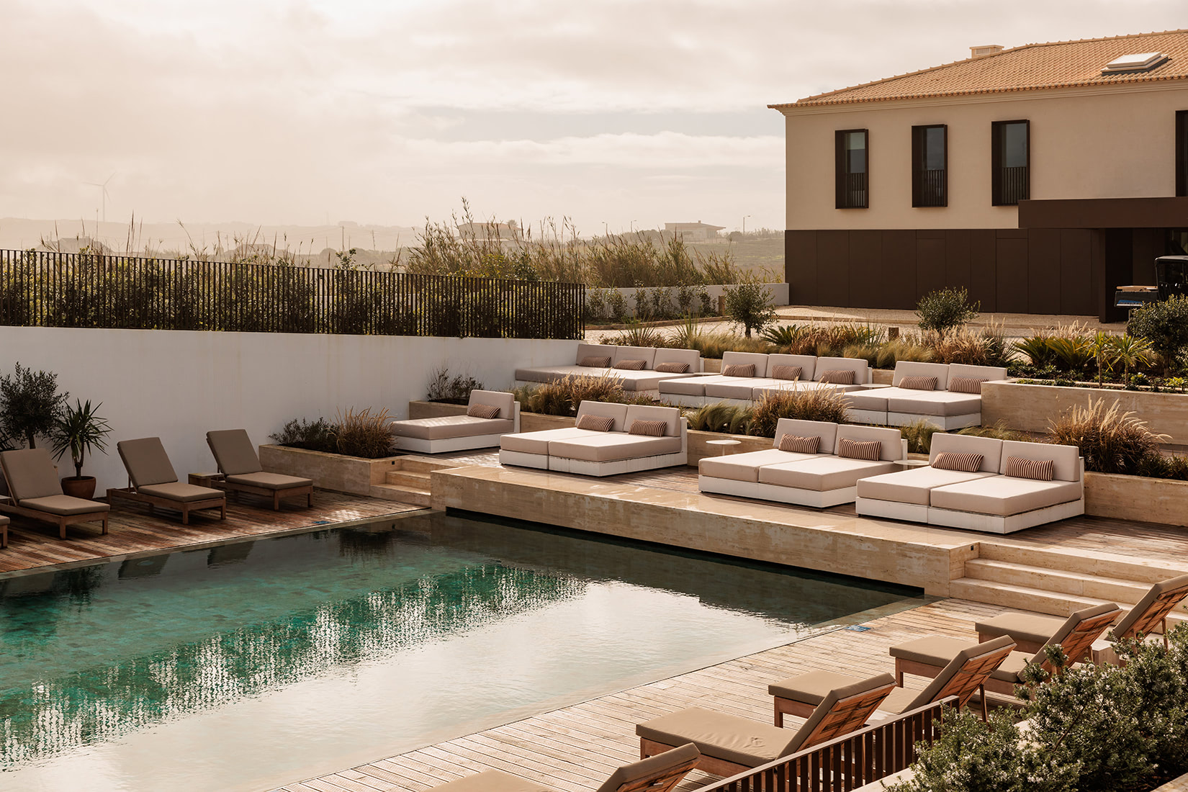

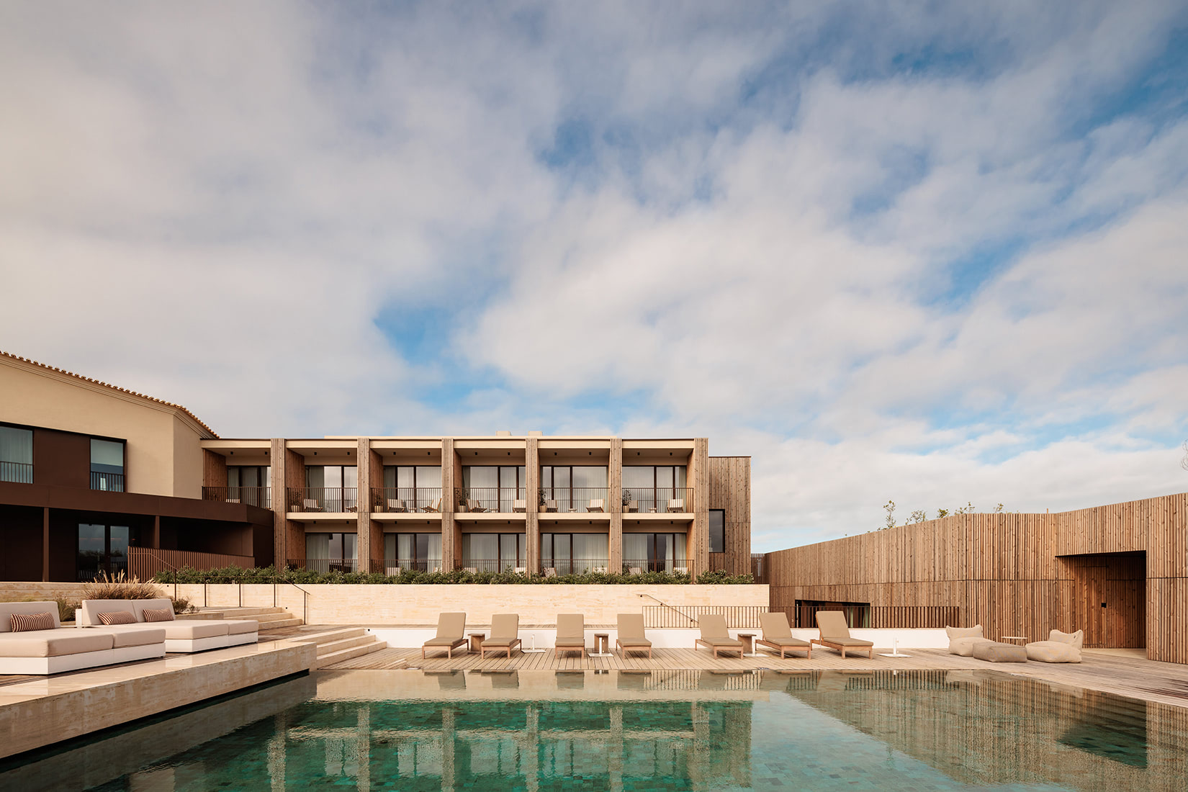
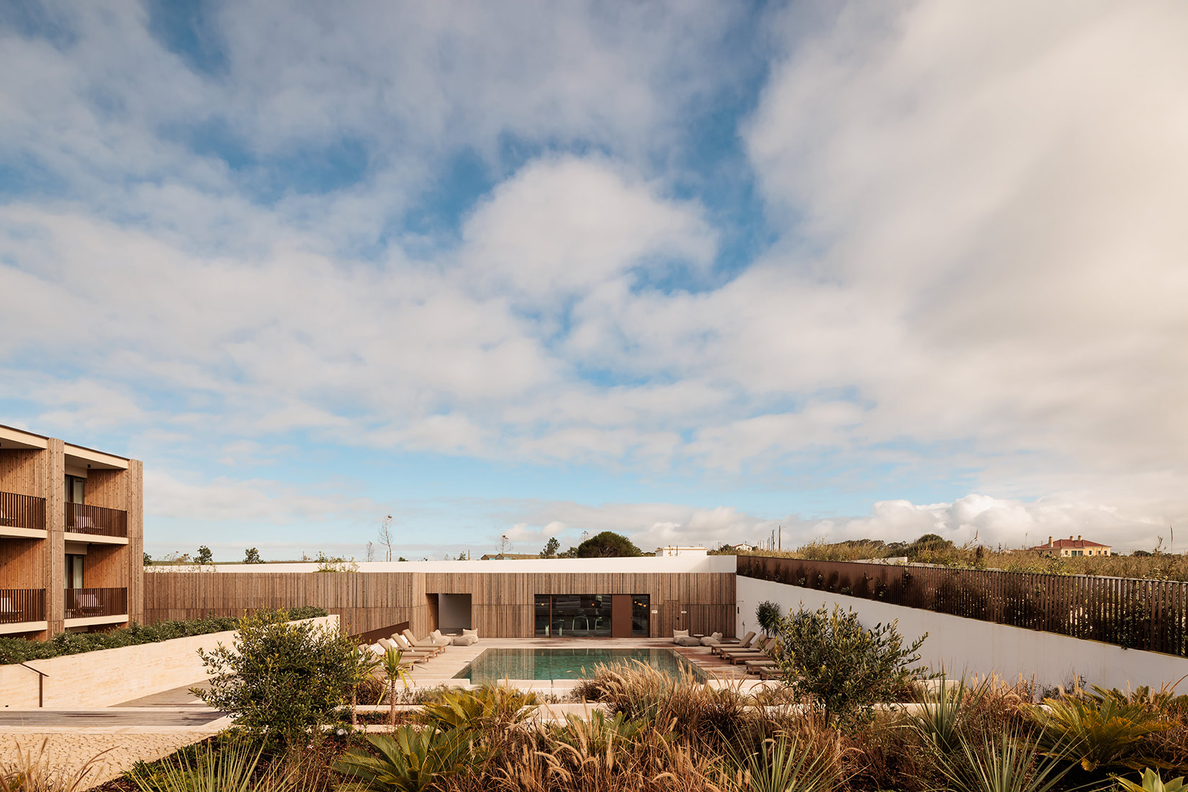
The obvious material of choice for this intervention was wood, which in this location will age fast but gracefully, picking up the tones of the surrounding environment. The final pieces were the metallic elements, painted in a matt dark brown colour, offering a light contrast to the wood, as well as a much more pronounced contrast with the white walls, both in colour and in the lightness of their construction, securing their identity as part of the new intervention.
Since the existing building had a very similar program to the current intended use, its overall organization was largely maintained. The original building and an initial expansion form a 2-story wing, with common areas on the ground floor and rooms on the first floor, as well as a partial basement which houses most back of house areas. These were complemented by a more recent 3-story wing dedicated entirely to guestrooms, as well as a separate bar building close to the pool, which we adapted into a gym.

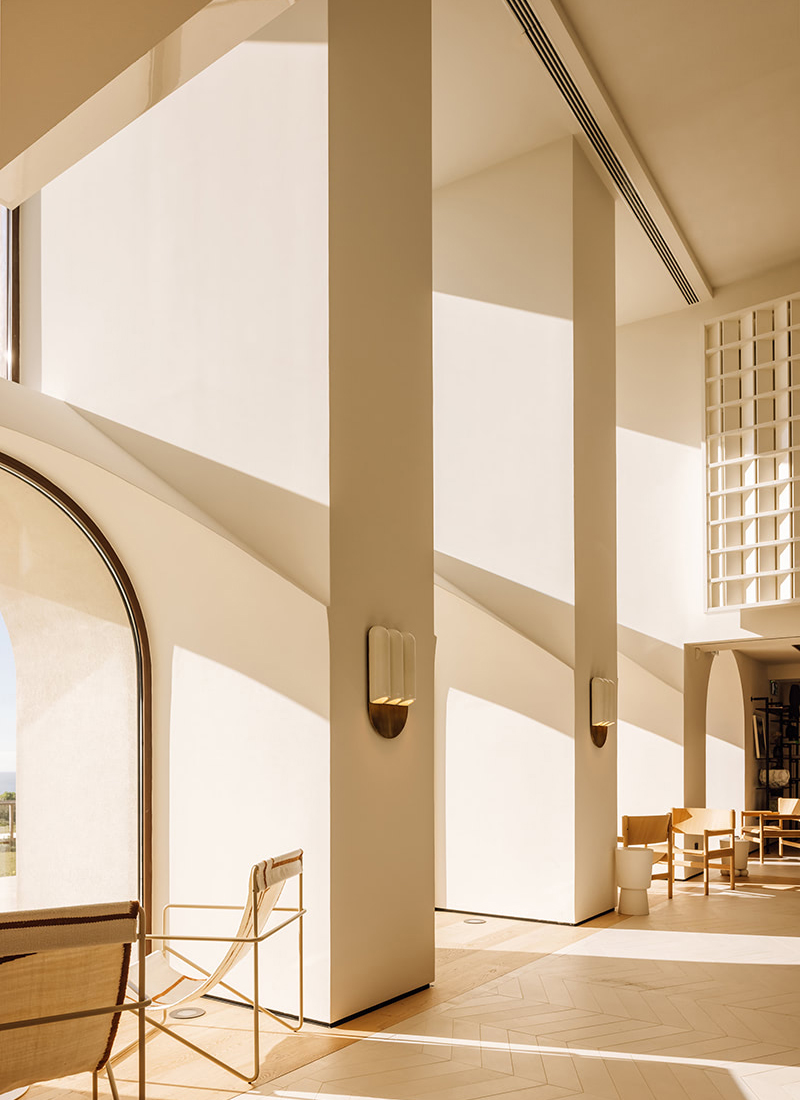
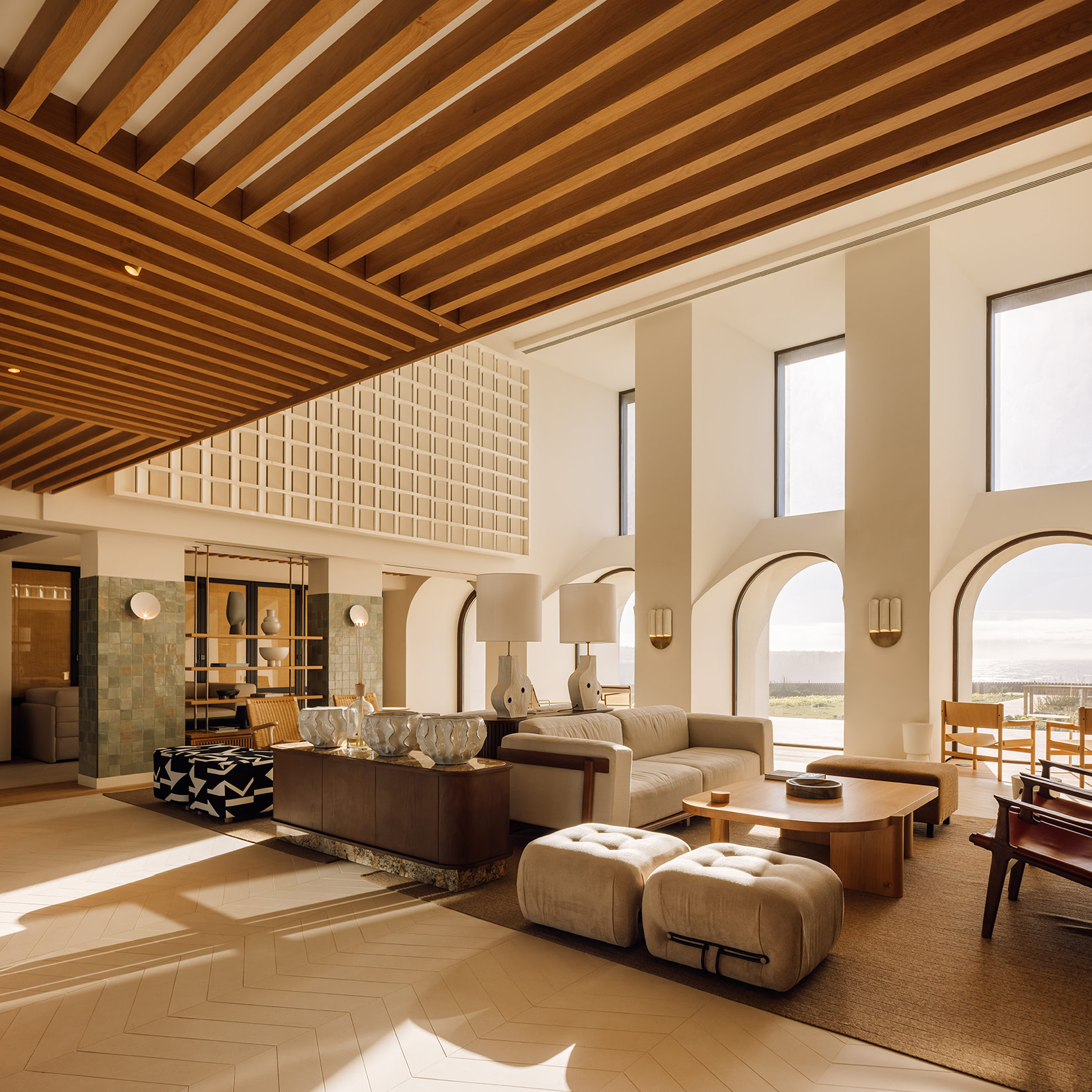
Although the existing building was close to being serviceable as a hotel at the time of completion, almost all rooms had to be slightly altered to meet current standards and the level of service intended, and circulations had to be adjusted and improved after several progressive extensions had left them somewhat convoluted.
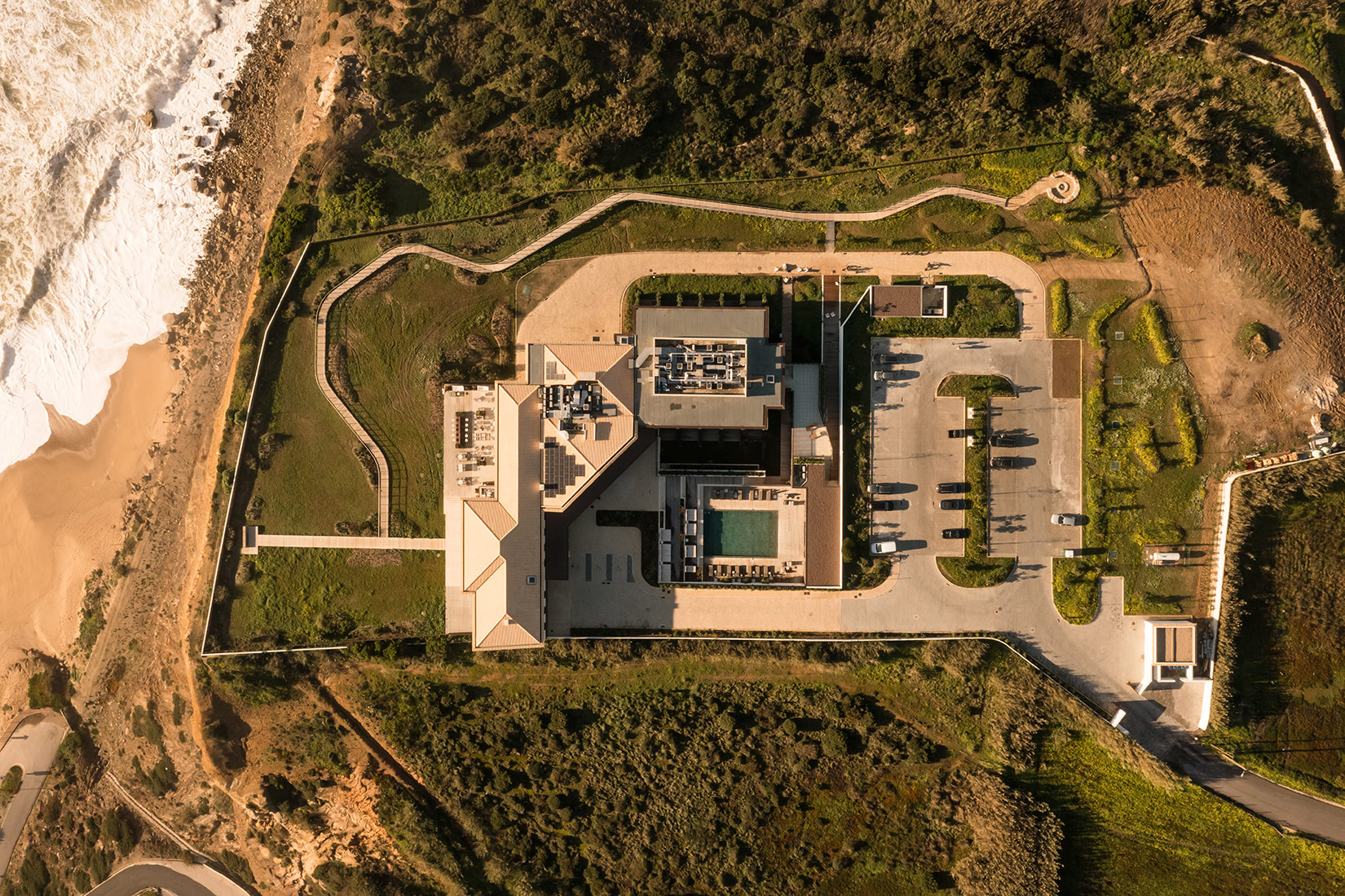
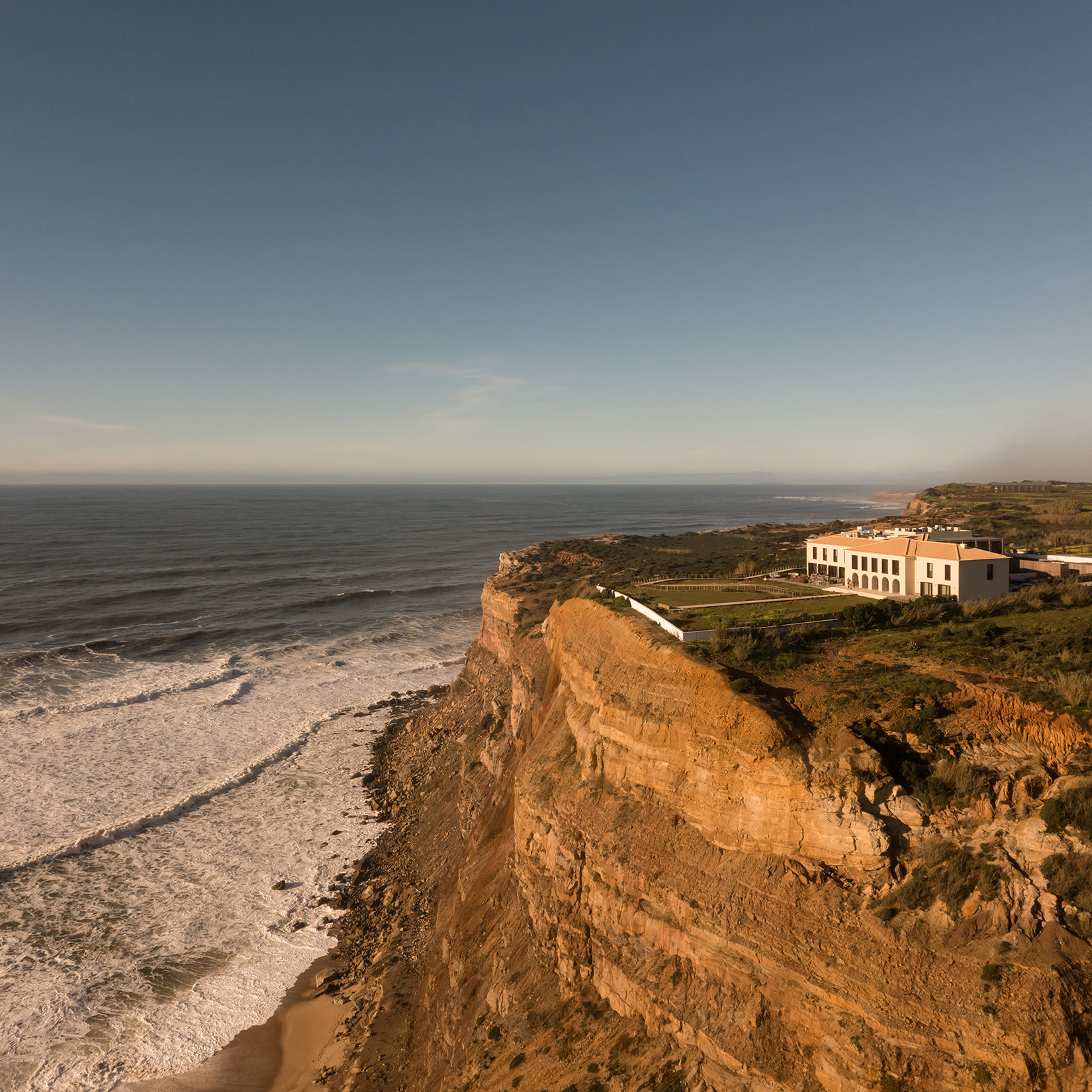
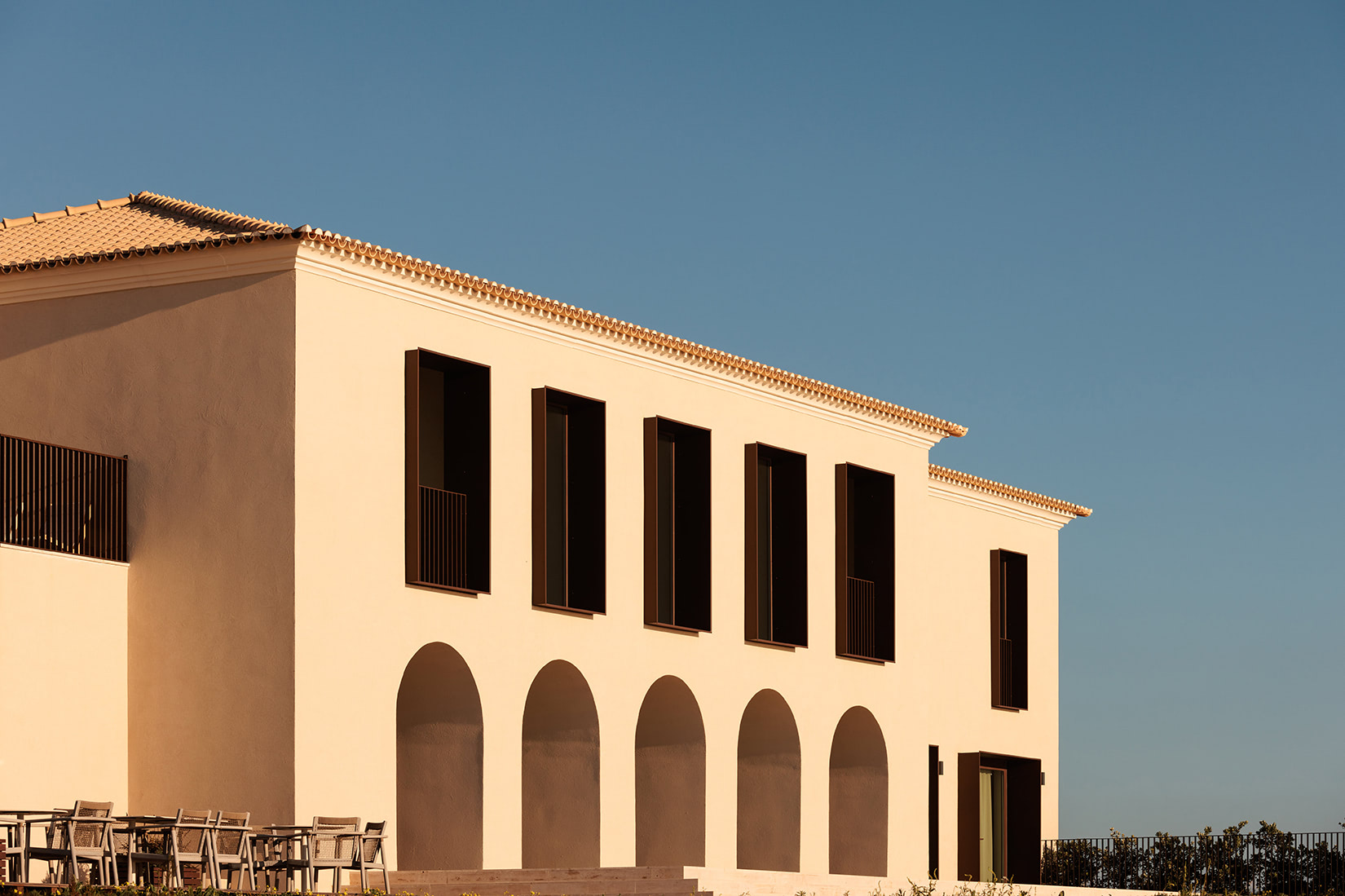
One of the bigger changes to the layout was to the Bar, Restaurant, and social areas, where we tried to balance the ‘heavier’ traditional construction style of the existing building with the more open-plan style ambiance that the program called for, while also significantly improving the views and connections with the outside areas.
The Restaurant in particular takes much better advantage of its prime location with both an ample outdoor seating area and large new windows framing the amazing seascape.
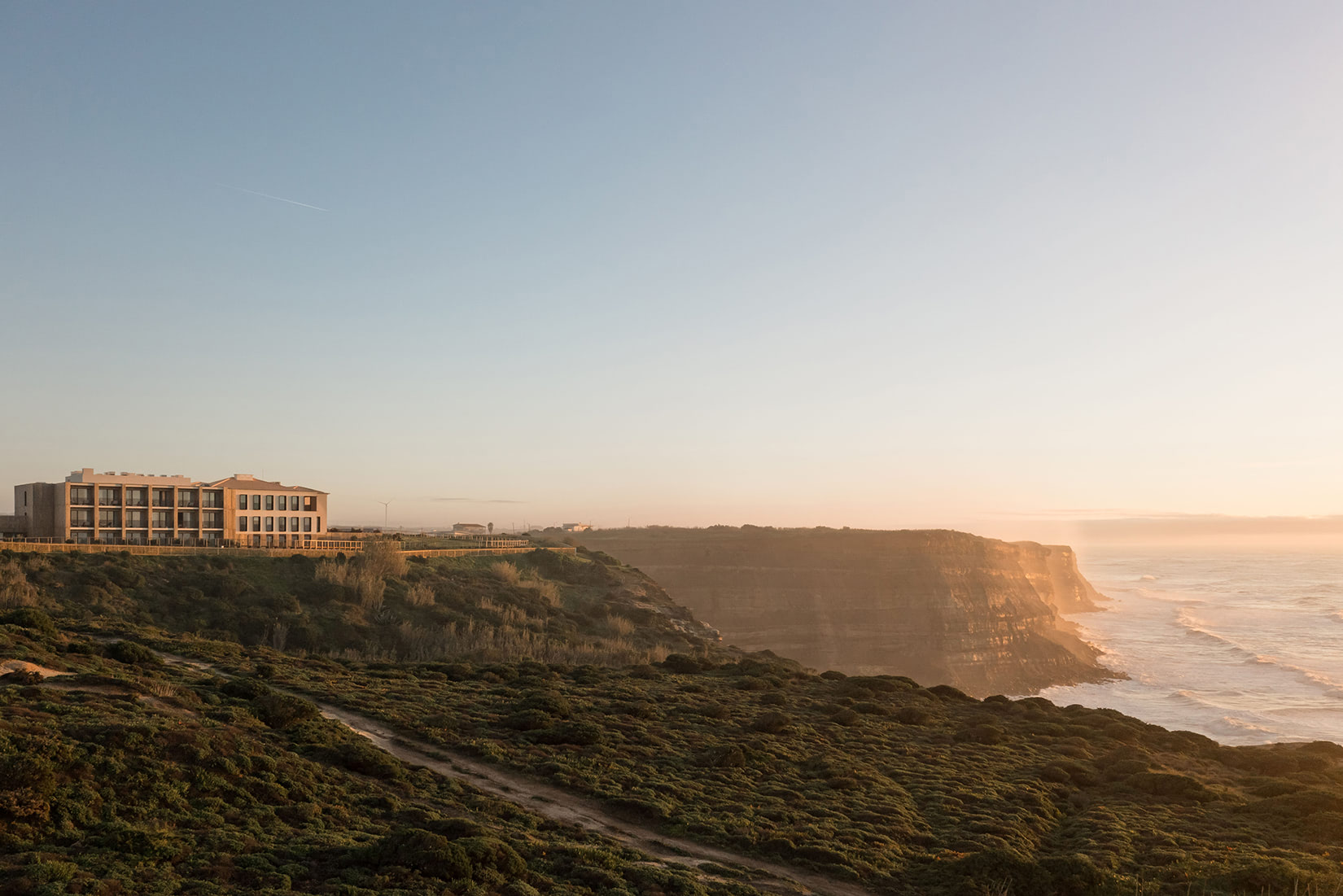
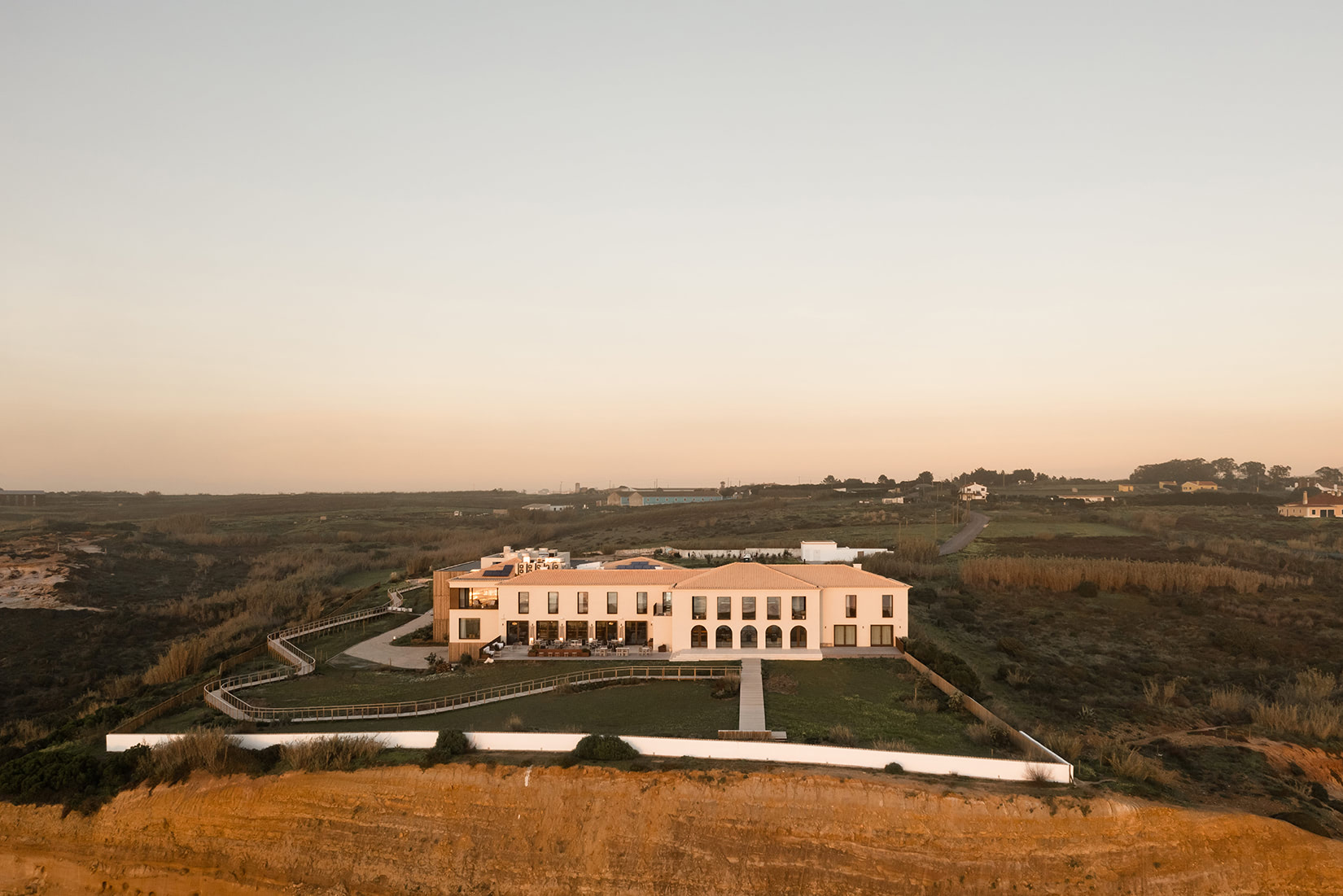
These updates to the interior layouts were developed in collaboration with Barcelona based Astet Studio, who were responsible for the Interior Design and FF&E of the Hotel.
On the exterior, one of the more dramatic changes to the existing complex was the near total demolition of an existing basement on the edge of the pool area, containing a complete and seldom used underground multipurpose room, part of which was later adapted into the spa building.
Although this reduced the overall built area, this demolition allowed for a more open connection between the pool, which had previously been surrounded by high walls on all sides, and the hotel building, paving the way for the reimagining of the pool’s surroundings into a more natural and inviting series of interconnected levels, while simultaneously creating an internal garden which allowed for the introduction of additional rooms and the spa into areas which were previously devoid of both natural light and views to the outside.
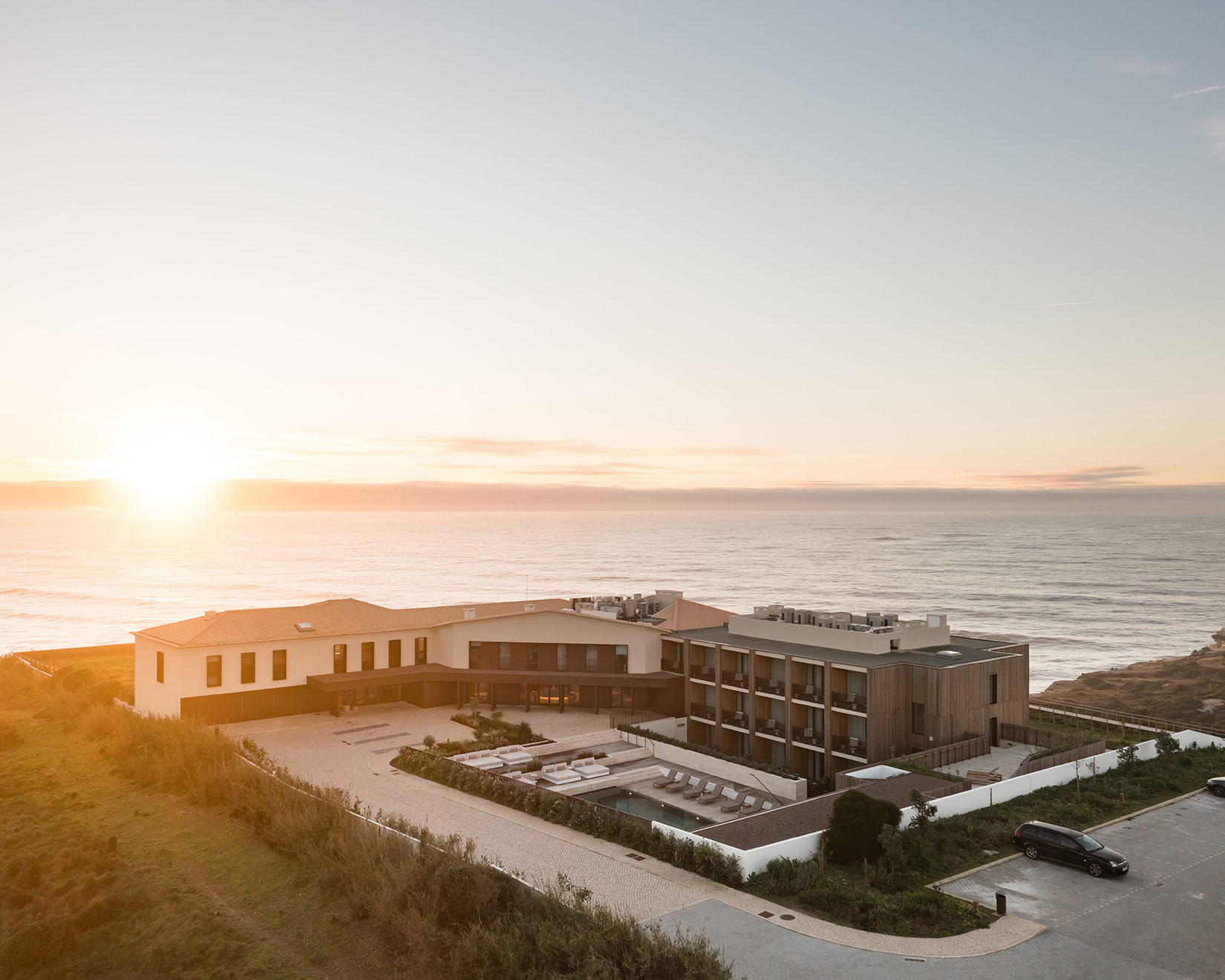

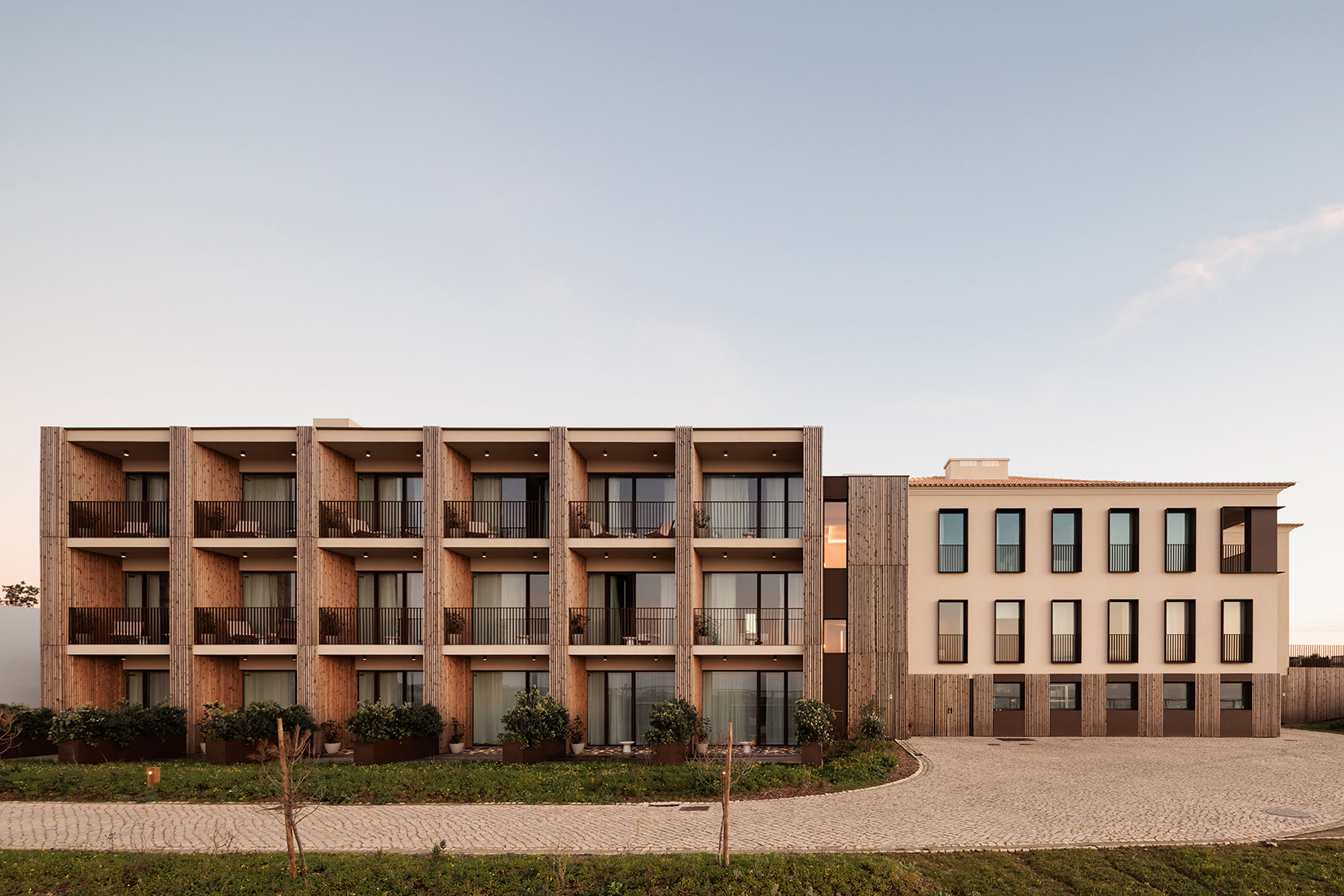

Detailing for this area, as well as all exterior areas, was closely coordinated with Topiaris, which developed the Landscape Architecture for the Hotel, based on the principles of connection and integration between building and surroundings that informed the whole design process.
