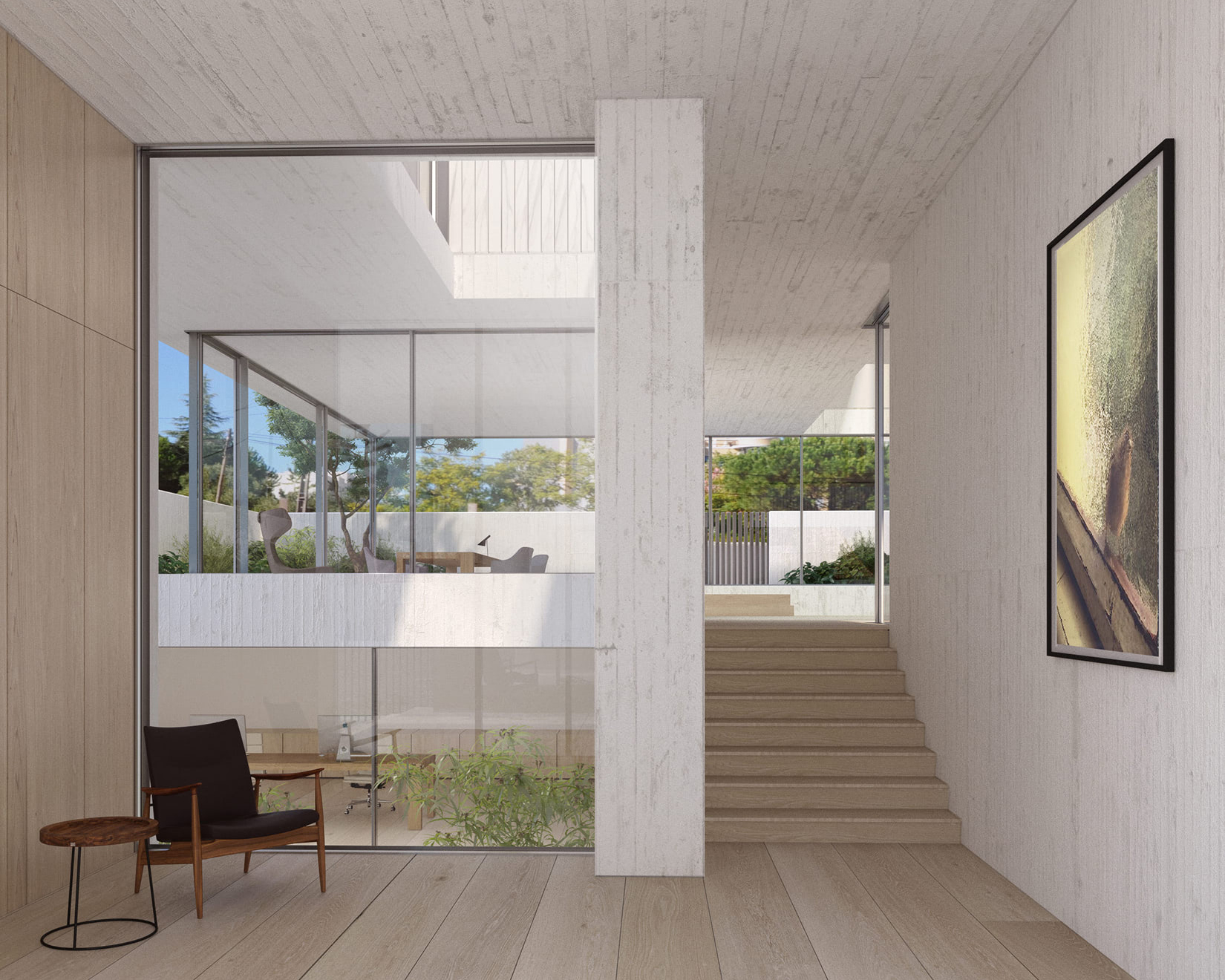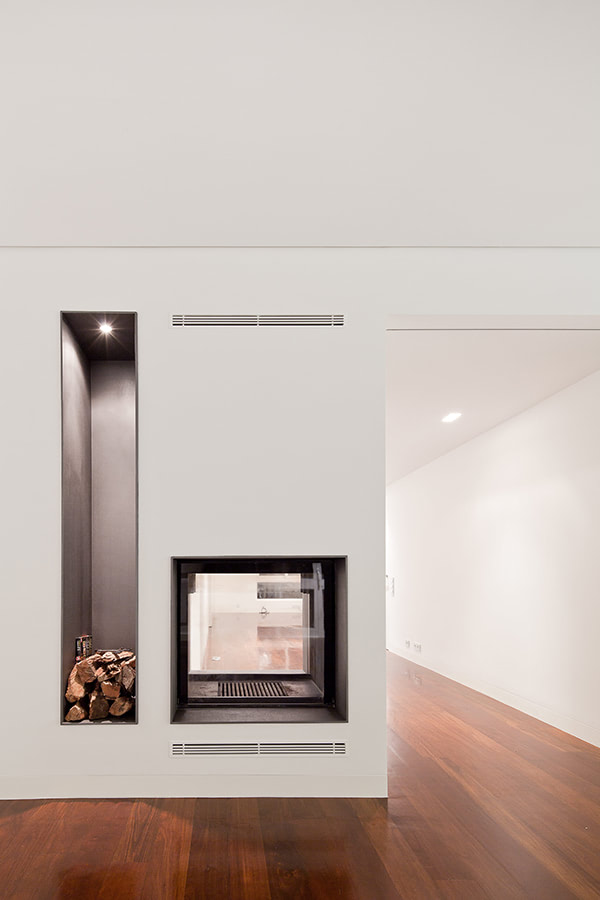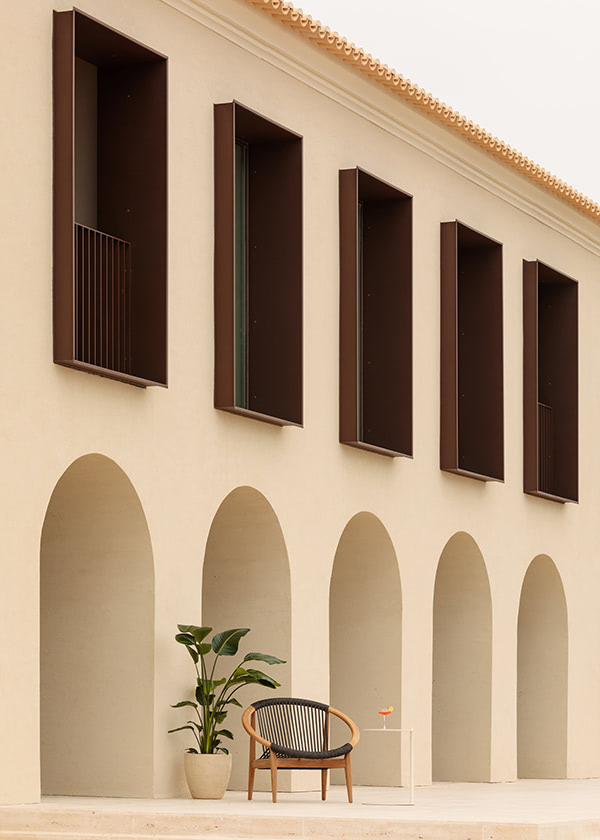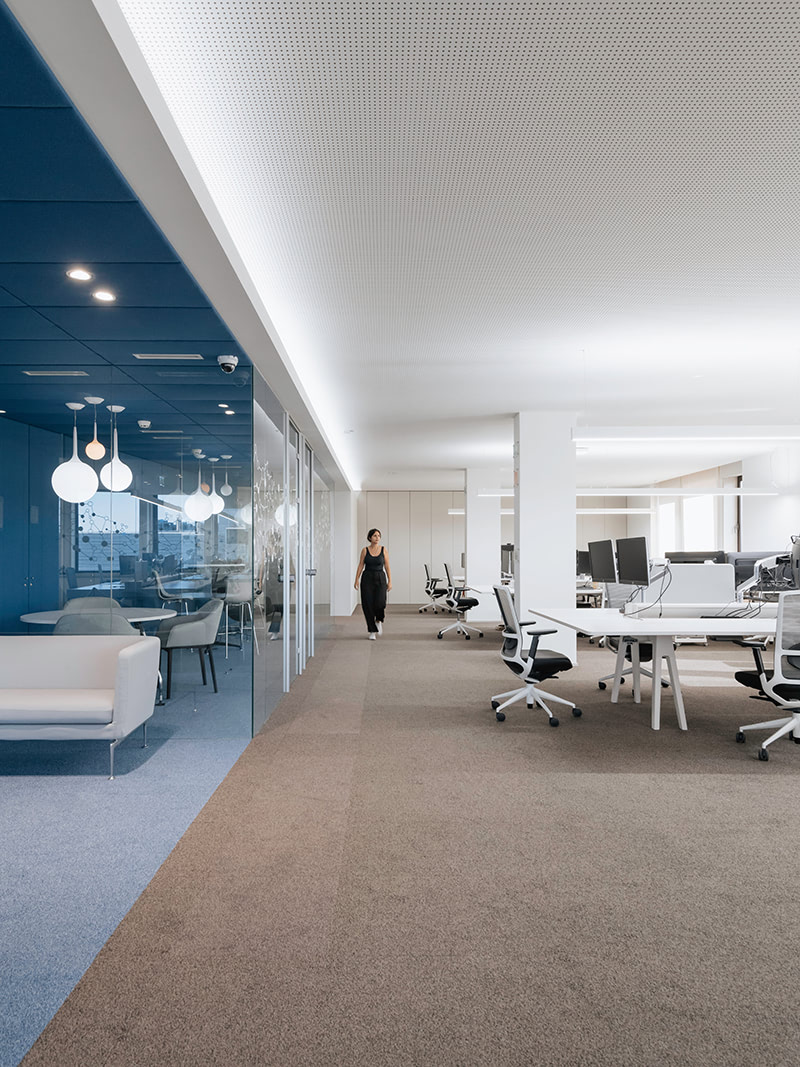Courtyard House
Lisboa, Portugal
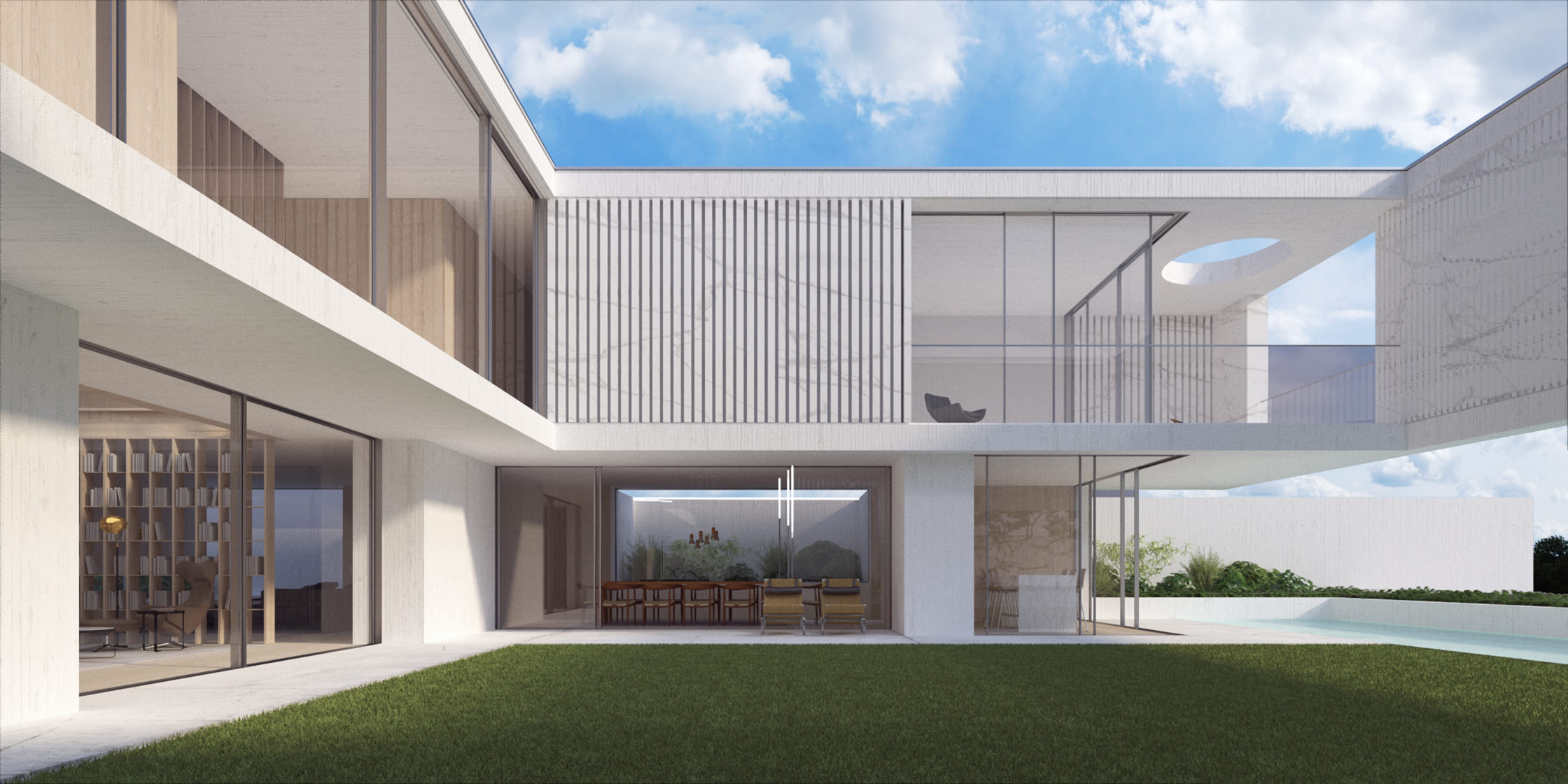
Client
Private
Status
In development
Project date
2016 - Present
Construction area
575m2
Awards
1st Place in closed competition

Located in Lisbon, this proposal, currently under development, is the result of a private competition where the client requested a house built around the ideas of family life and connection to the outside. This single family home was designed for a couple and their 4 children, highlighting the importance of social spaces where they can share moments with family and friends and the need for adaptation to its users’ various stages of life.
The proposal is shaped by various concerns, chief among them the need to protect the house and its inhabitants from the overly direct visual connections with the neighbours to the east and west, while opening it to the more open and pleasant views to the north and south.
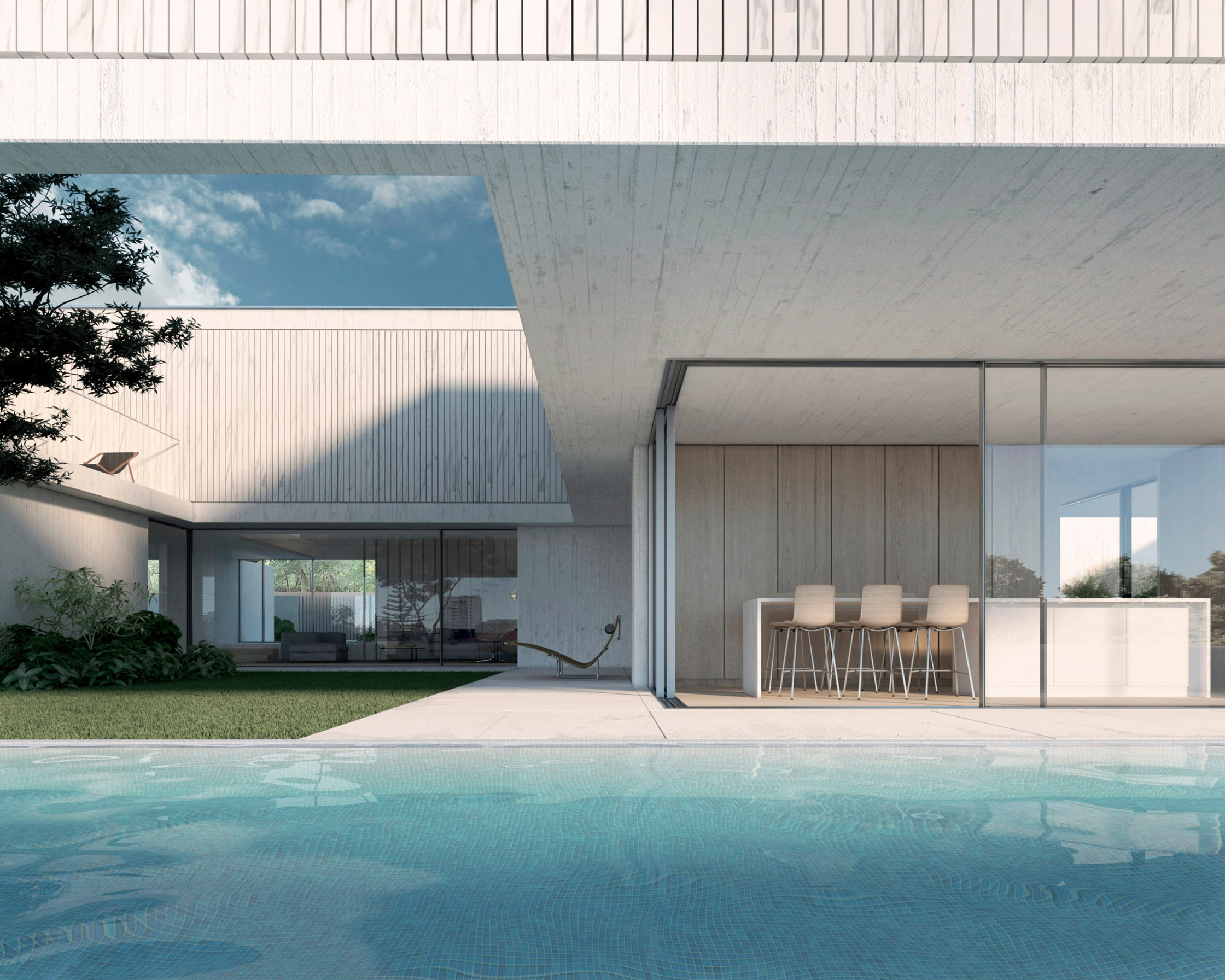

The development of this inner courtyard results in more private and comfortable exterior spaces, and allows the interior spaces, namely the living room, dining area and kitchen, to maintain a close relationship to the outside without sacrificing privacy or intimacy. In order to balance the necessary constraints in the contact with its surroundings, the house turns itself inwards and seeks a more immediate relationship with its own exterior spaces. A central garden is designed, connected to both the house’s interior and its surroundings, and defines the interaction between the two.
The double height living room is highlighted by natural zenithal lighting. This space has a direct connection to the courtyard leading to a strong relationship between inside and outside.
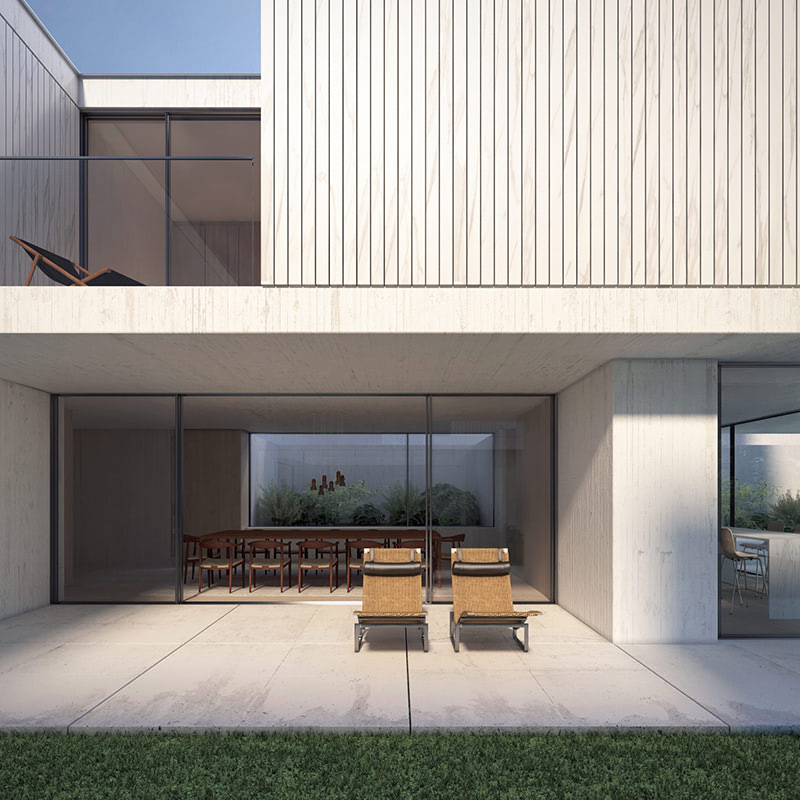



The continuous plane that surrounds the house is essential to its character, functioning as a filter to the outside, allowing and framing important views while creating privacy and a feeling of safety for its interior. A pleasant view to the southern horizon is achieved, while controlling less advantageous connections to the immediate surroundings.
The house is open and transparent in its social lower floor, making the most of its gardens and framed views. In the more intimate upper floor, the interruptions generated by the rooms’ balconies break up the volume along its northern façade, easing the integration with its surroundings.
