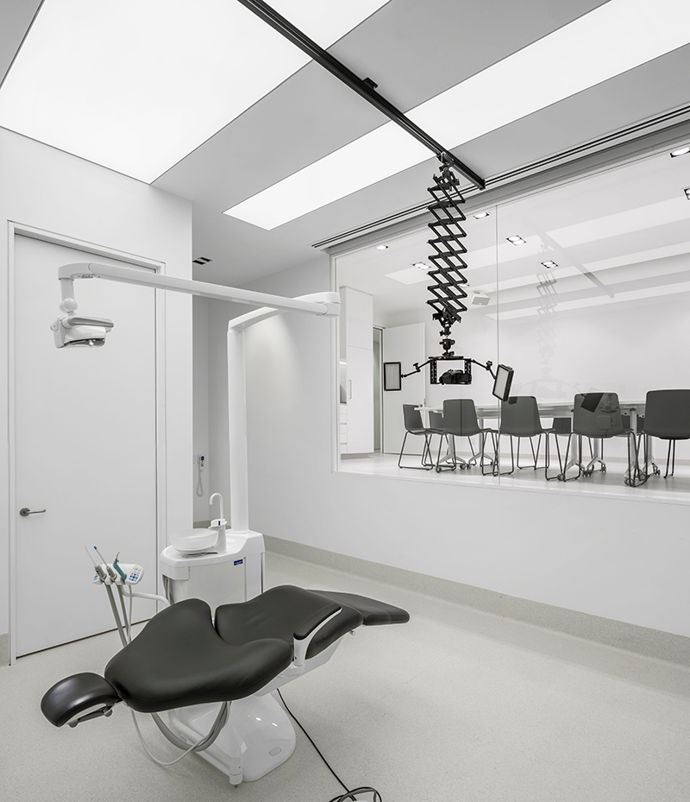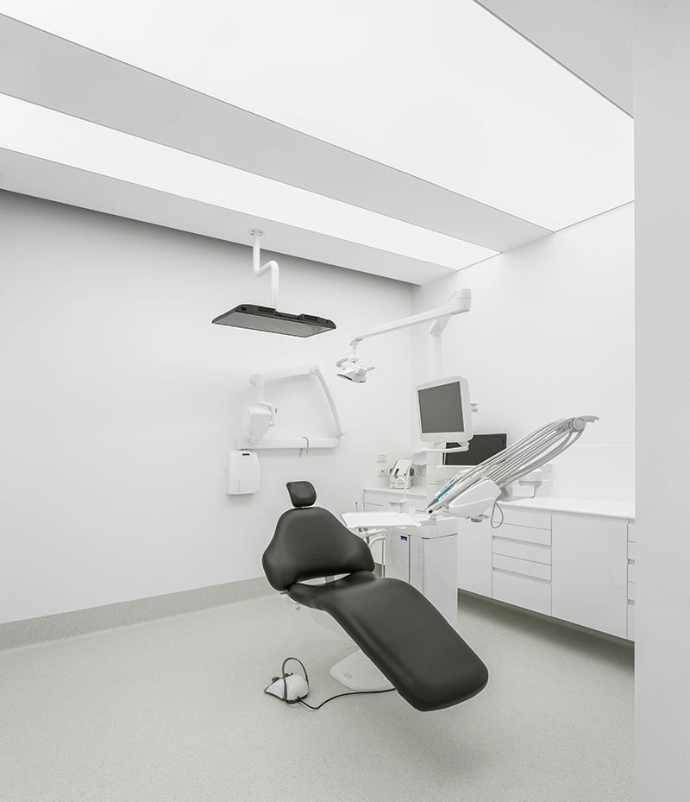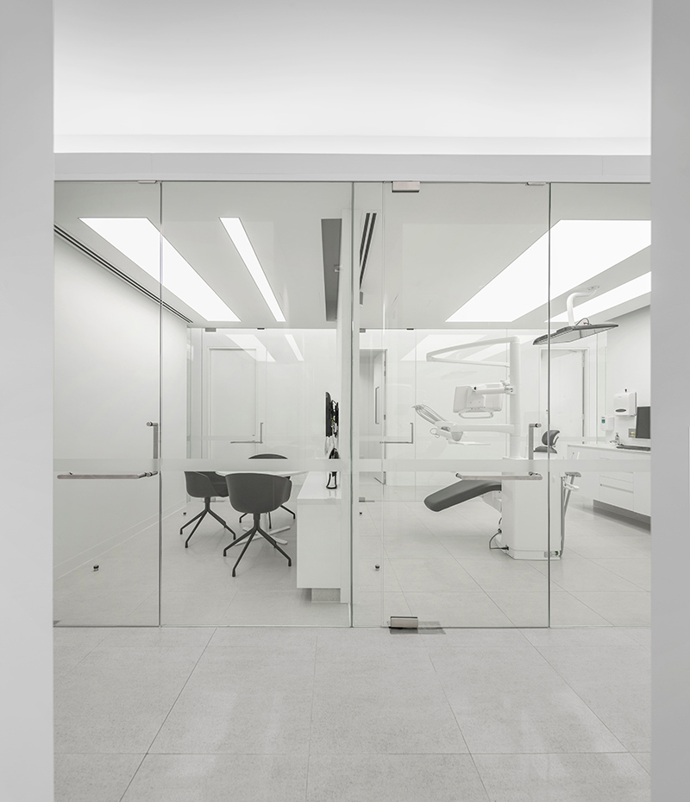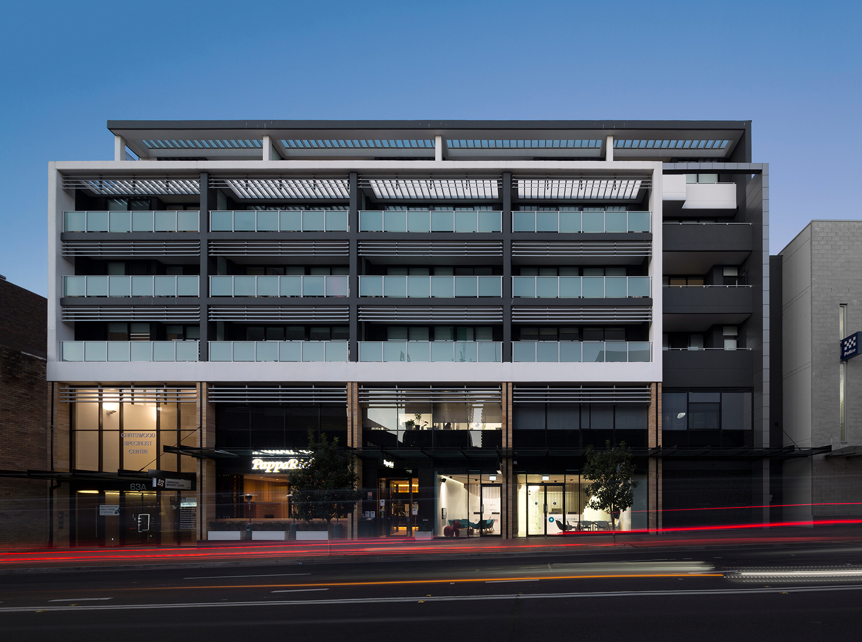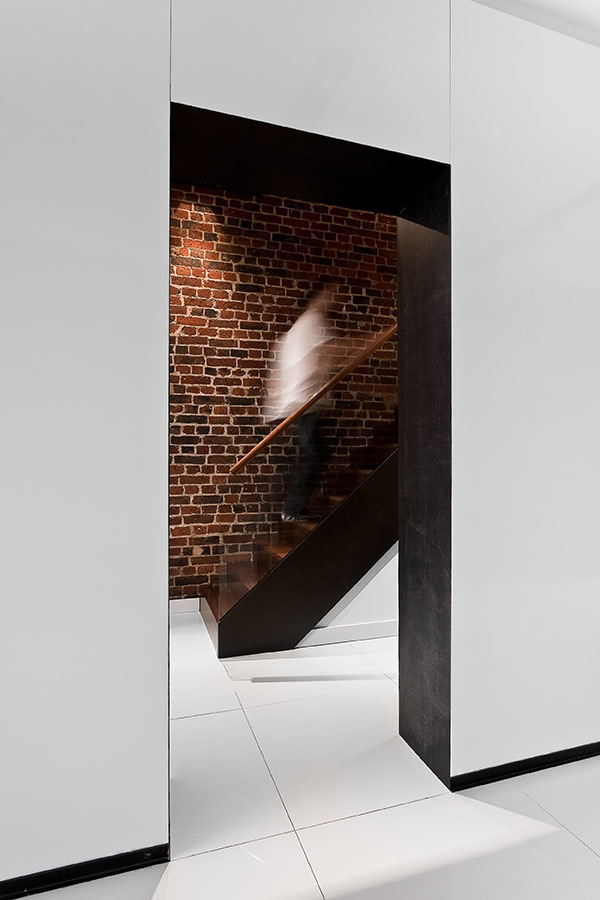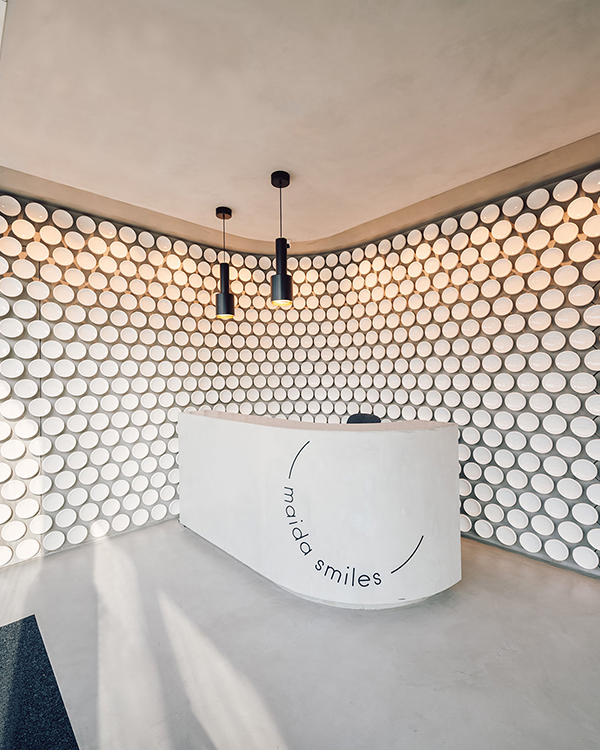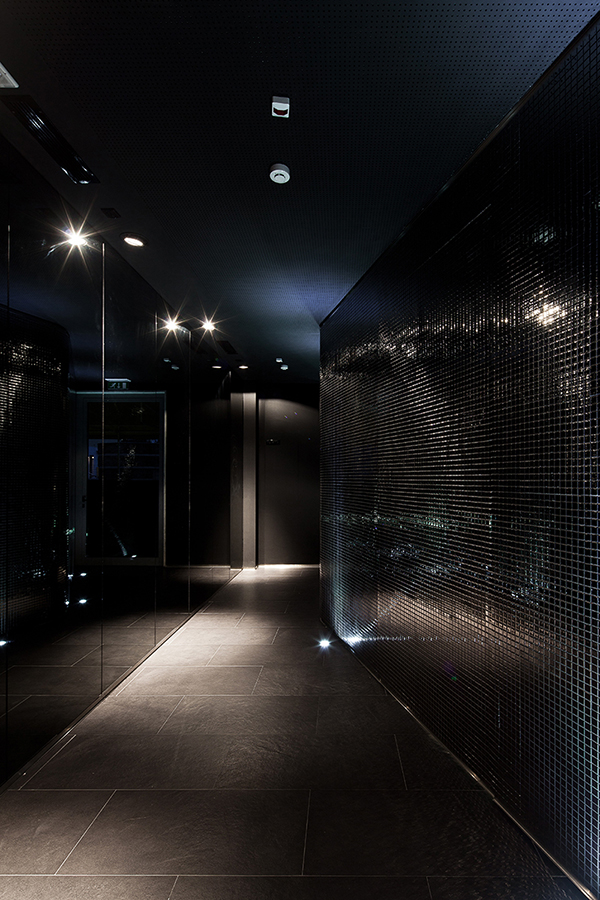Care Implant Dentistry
Sydney, Australia
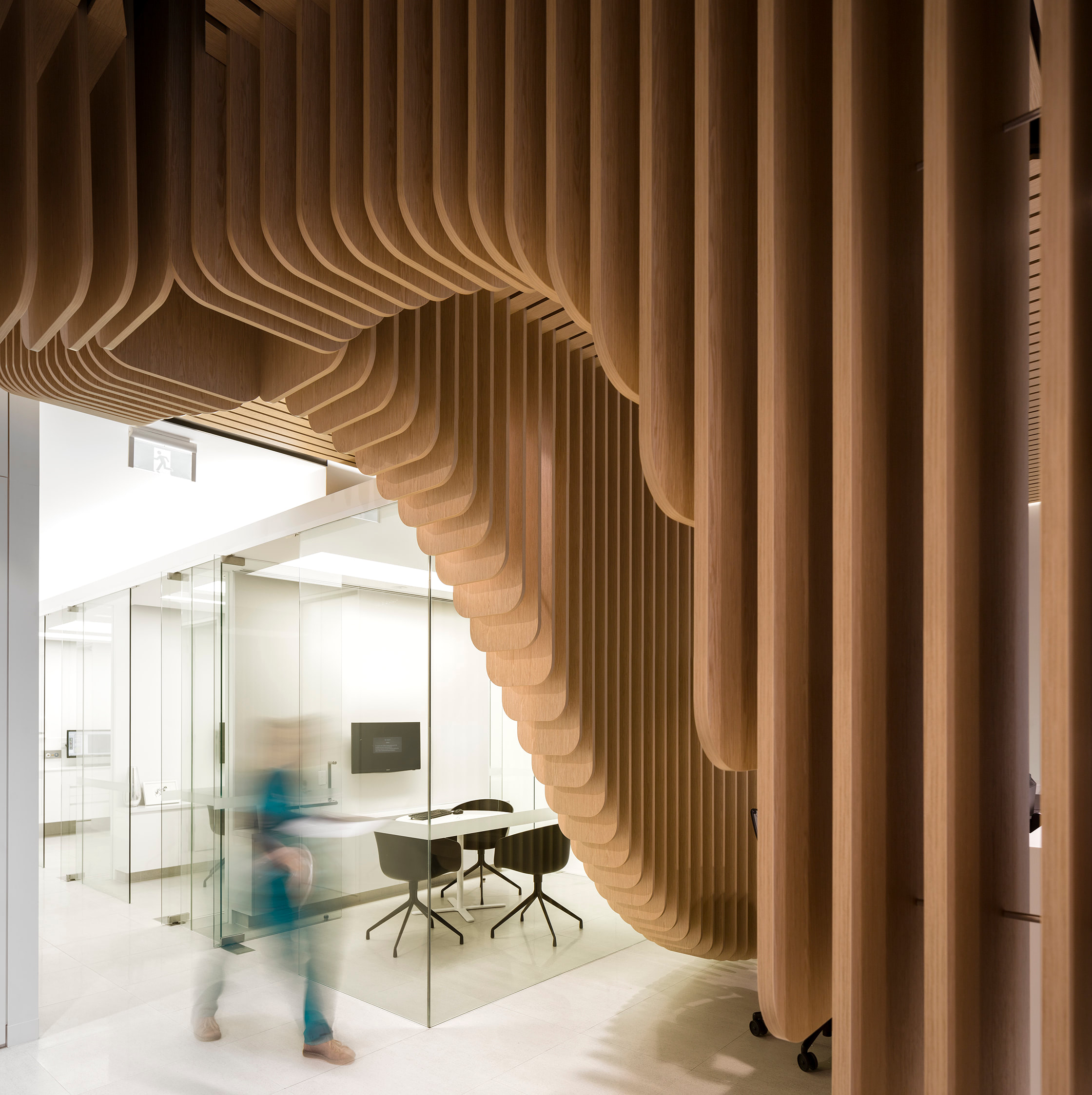
Client
Dr. Christopher Ho
Status
Built
Project date
2014
Construction date
2014
Construction area
402 m2
Photography
Fernando Guerra - FG+SG Architectural Photography
Awards
Nominated for the Archdaily Building of the Year Award 2016 (Healthcare Category)
–
Winner of the Master Builders Association Award (Construction Category)
–
Winner of the IIDA Asia Pacific Interior Design Award 2015 (Healthcare category)
–
Shortlisted for the INSIDE Festival of Interiors Award (Healthcare Category)

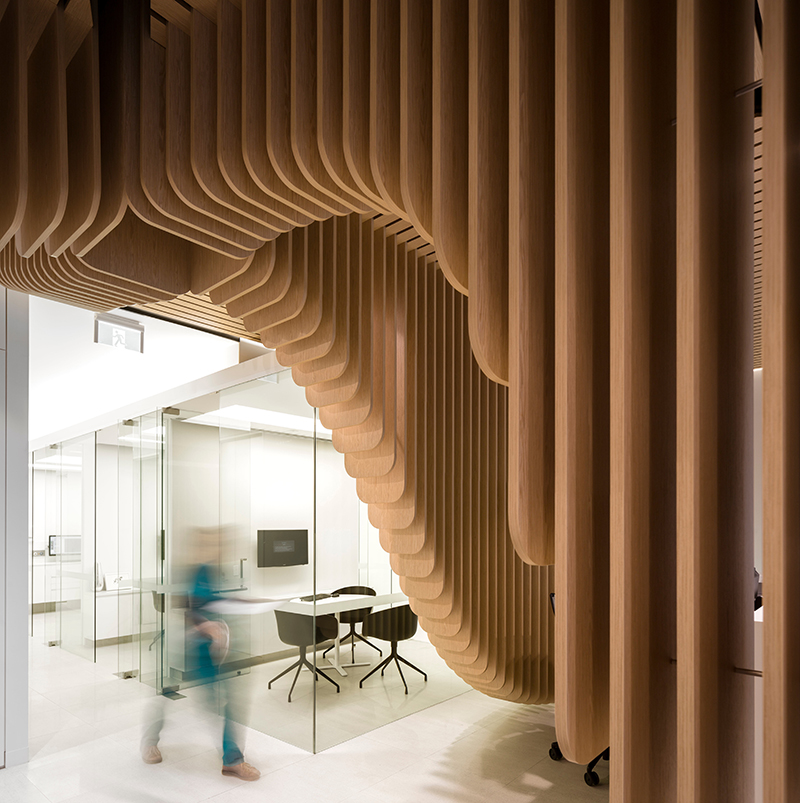
With a 400m2 area, the Care Implant Dentistry clinic occupies the ground floor of a building located in one of Sydney’s most emblematic commercial streets. Two main objectives helped define the project’s concept: the need to symbolically separate two distinct areas, one dedicated to general practice and the other to surgical procedures, and the desire to conceal an existing pillar which interrupted the entrance area.
In order to create this separation in the entrance areas for both practices, a sculptural wooden element was introduced, working as a filter between them. This element functionally defines the different spaces while preserving some visual continuity, ensuring the potential for a complete perception of the entire entrance area.

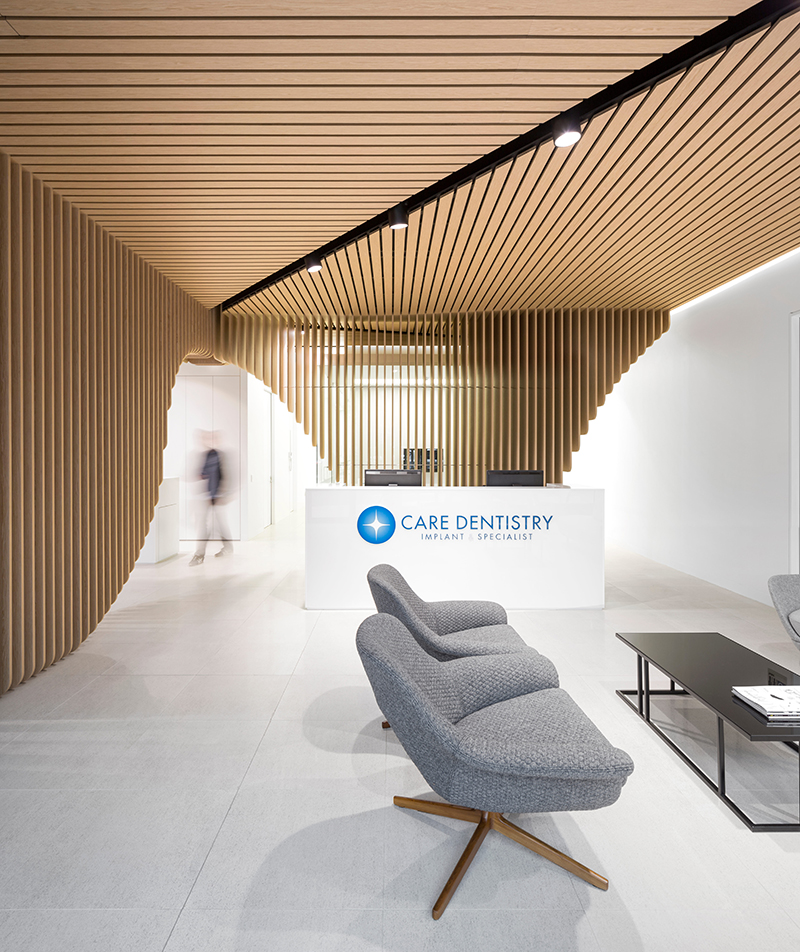
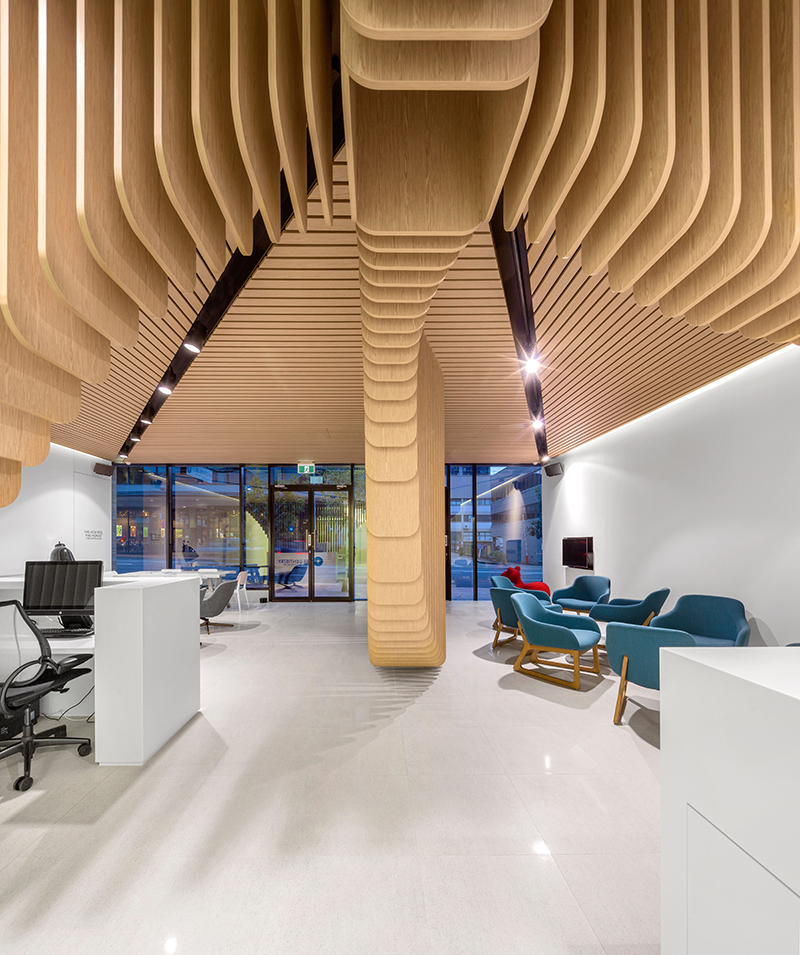
Simultaneously, this structure composed of suspended wooden slats widens along its path in order to engulf the existing pillar, providing an answer to both initial objectives and becoming a defining element of the whole project.
The remaining spaces develop along a central hallway which connects all areas of the clinic – exam rooms, surgery rooms, client areas and technical areas. In the centre of the hallway, a transparent glass core allows natural light to permeate the space, while containing support areas which serve both sides of the clinic - general practice and surgery.
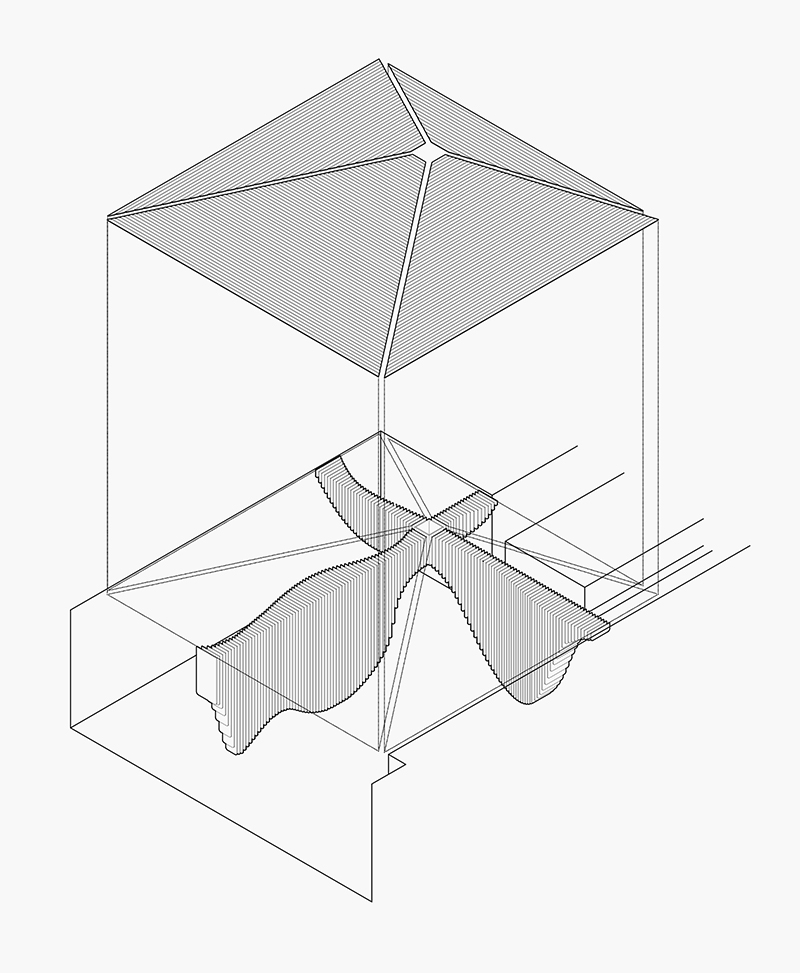
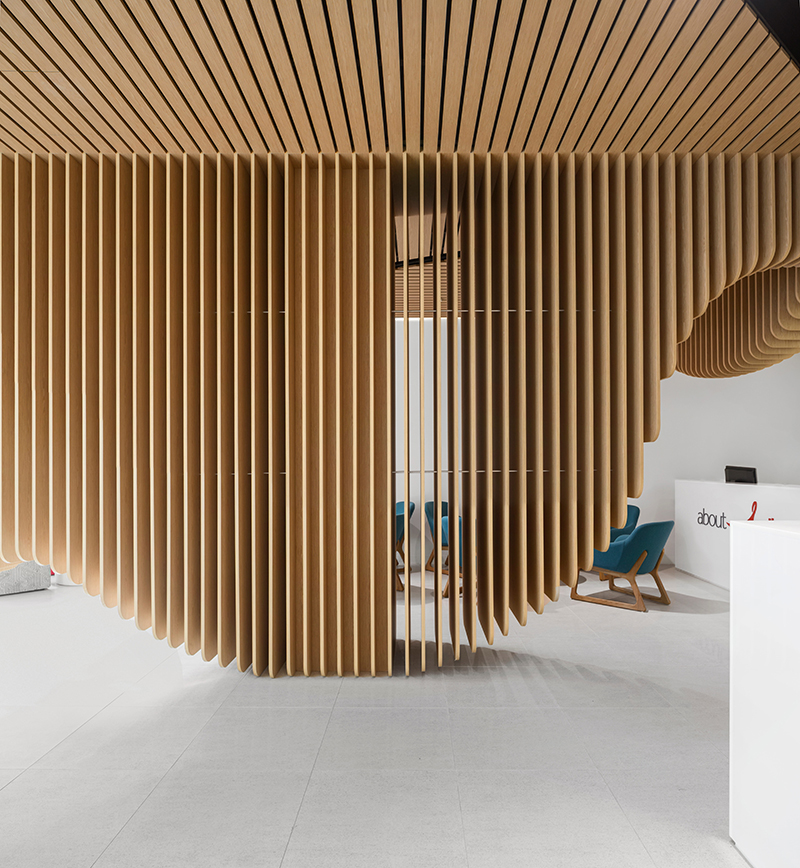
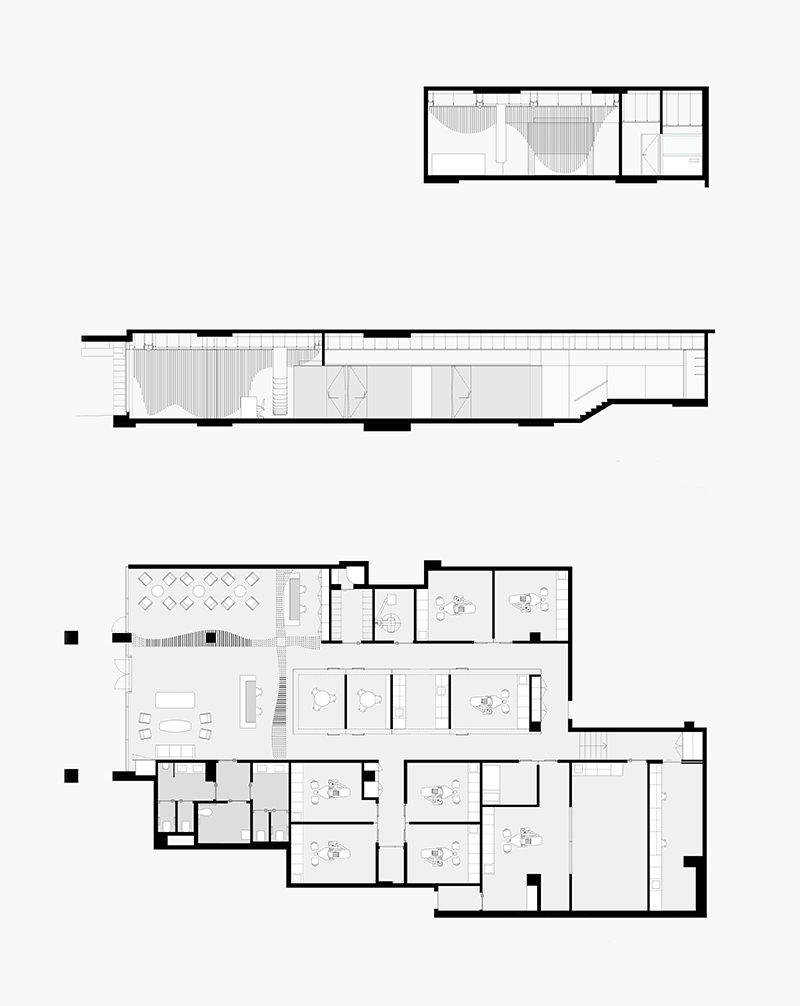
The main surgery room, where the most advanced oral medicine procedures are performed, is located in the far end of the clinic. A reference in national oral healthcare, the client, Dr Christopher Ho, requested that the space be designed so as to allow the surgical procedures to be observed by colleagues in the field, sharing knowledge and experience. Thus, an elevated observation room was introduced, along with a camera allowing the observing surgeons to watch the procedures up close on a large screen.
A program of this nature demands the creation of a functional, clean and neutral space, characteristics which the project seeks to make the most of, emphasizing the elements that typically define a healthcare environment and composing them in a way that creates a visually pleasant space.

